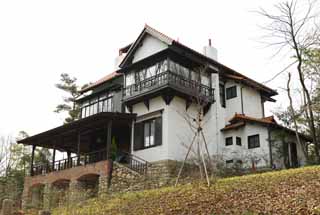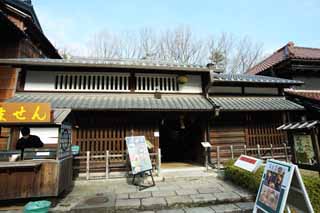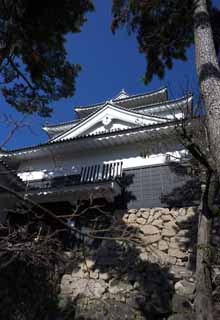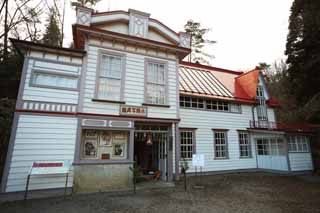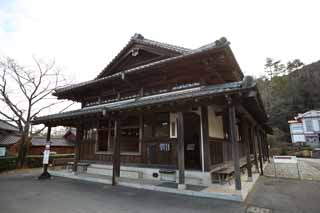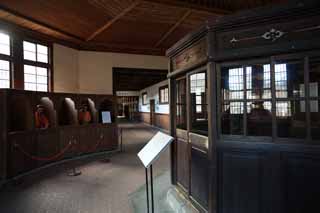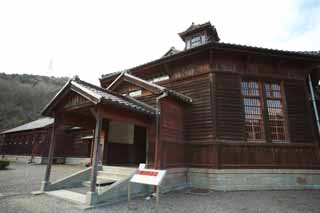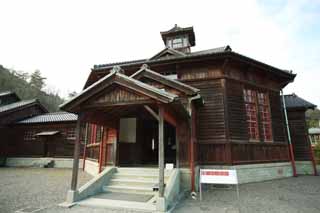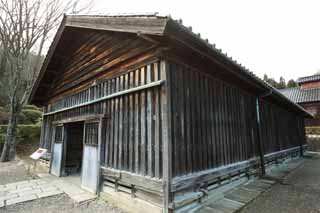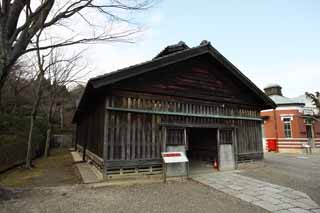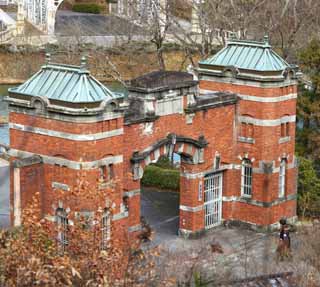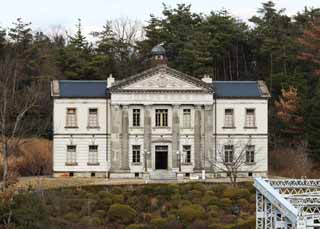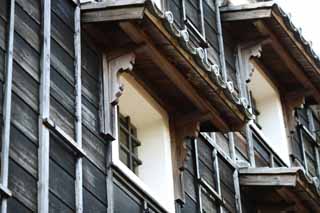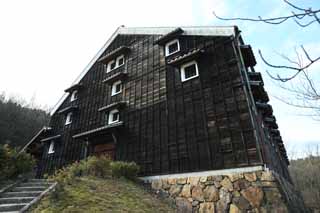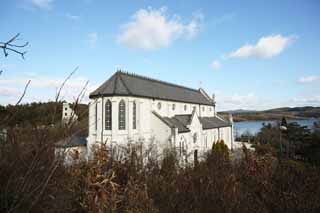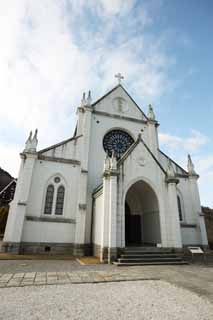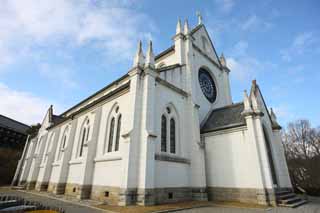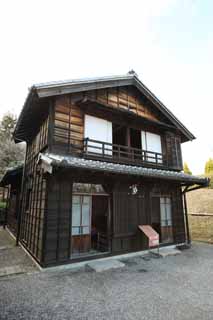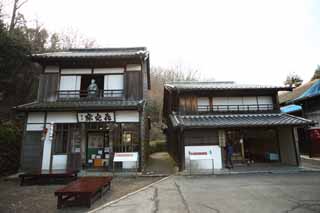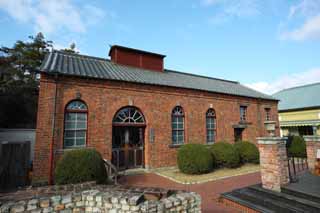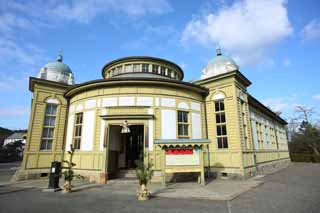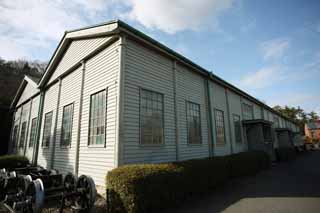Yun Free Stock Photos
Category: Buildings, Location: Aichi Prefecture Part.1
Images can be modified and be used for commercial purposes without fee under the license.
Click the thumbnail to look.
Keyword Search in this Site
You can search the image by entering the keyword in the following box.

Custom Search
No.3321 Nagoya-jo Castle
| It is castle, Nagoya-jo Castle rising on excellent Ishigaki. There are money killer whale Castle, Kinjo, the left mugwort Castle, Tsuruga-jo Castle, Kameo castle, a willow castle, a sallow castle and a name to say. A killer whale (money killer whale) of money installed in one of Japanese 3 Castle. It's symbol of Nagoya. | |
| Camera: | Canon EOS-1Ds Mark II , Distagon 21mm F2,8 |
|---|---|
| Location: | Japan / Aichi Prefecture |
| Size: | 4950 x 3300Pixels |
No.7759 Inuyama-jo Castle castle tower
| It is the castle tower of Inuyama-jo Castle. Inuyama-jo Castle was a castle made by the Odas in the 15th century, and the current castle tower was constructed in the days of Edo by front and back. In a castle on a hill built in the hill approximately about 88 meters in height along Kiso-gawa River, I am called the white Imperial castle. | |
| Camera: | Canon EOS-1Ds Mark III , SIGMA MACRO 70mm F2.8 EX DG |
|---|---|
| Location: | Japan / Aichi Prefecture |
| Size: | 14659 x 9634Pixels |
No.9178 JR Nagoya Station
| It is a station building of Nagoya. | |
| Camera: | Canon EOS-1Ds Mark III , Distagon 21mm F2,8 |
|---|---|
| Location: | Japan / Aichi Prefecture |
| Size: | 3744 x 5616Pixels |
No.9188 The Inuyama-jo Castle castle tower
| It is the castle tower of Inuyama-jo Castle. It is an opening that Oda Hirochika established a fort in Inuyama-jo Castle in Christian era 1469. The accredited administrative adviser of the Owari feudal clan entered a fortress in the Edo era, and, since Masashige Naruse, Naruse 9's assumed it a castle as the lord of a castle to Meiji. The castle tower which existed was built in about 1617 in the Christian era. | |
| Camera: | Canon EOS-1Ds Mark III , Distagon 21mm F2,8 |
|---|---|
| Location: | Japan / Aichi Prefecture |
| Size: | 5616 x 3744Pixels |
No.9237 Meiji-mura Village Museum St. John cathedral
| It is the St. John cathedral of Meiji-mura Village Museum. By the appearance that brought a Gothic design into the details in a basic tone in European Norman architecture in the Middle Ages, a high spire is built in front right and left, and it is the church where the assembly hall where a cross roof suffers from in the depths was posted. | |
| Camera: | Canon EOS-1Ds Mark III , SIGMA MACRO 70mm F2.8 EX DG |
|---|---|
| Location: | Japan / Aichi Prefecture |
| Size: | 9701 x 11181Pixels |
No.3310 Atsuta-jingu Shrine
| It is a front shrine of Atsuta-jingu Shrine of Nagoya. | |
| Camera: | Canon EOS-1Ds Mark II , Distagon 21mm F2,8 |
|---|---|
| Location: | Japan / Aichi Prefecture |
| Size: | 4959 x 3306Pixels |
No.3318 Nagoya-jo Castle
| It is castle, Nagoya-jo Castle rising on excellent Ishigaki. There are money killer whale Castle, Kinjo, the left mugwort Castle, Tsuruga-jo Castle, Kameo castle, a willow castle, a sallow castle and a name to say. A killer whale (money killer whale) of money installed in one of Japanese 3 Castle. It's symbol of Nagoya. | |
| Camera: | Canon EOS-1Ds Mark II , Distagon 21mm F2,8 |
|---|---|
| Location: | Japan / Aichi Prefecture |
| Size: | 4992 x 3328Pixels |
No.9444 Meiji-mura Village Museum fabrics for kimono seat
| It is the fabrics for kimono seat of Meiji-mura Village Museum. This playhouse to leave the remains of the tradition architecture since the Edo era was built near Ebisu Shrine of Ikeda-shi, Osaka in the Meiji early years, and it was moved to the bank of a river of the Nishimoto town wild boar name river of same Ikeda-shi to (1892) in 1892, and the name was checked with fabrics for kimono seat. Various things such as young intellectuals' theater, a new school, rakugo, naniwabushi recitation, storytelling, a comic dialogue were played including Kabuki of the barnstorming here, but it was used for the speech society of a constitutional government and the socialism of Yukio Ozaki and Shusui Koutoku. | |
| Camera: | Canon EOS-1Ds Mark III , Distagon 21mm F2,21 |
|---|---|
| Location: | Japan / Aichi Prefecture |
| Size: | 5616 x 3744Pixels |
No.9480 The Meiji-mura Village Museum Imperial Hotel center entrance
| It is the Imperial Hotel center entrance of Meiji-mura Village Museum. This building is designed in the 20th century by great master of the building world, American architect Frank Lloyd light, and it is the center entrance region of finished Imperial Hotel after 4-year large-scale construction (1923) in 1923. | |
| Camera: | Canon EOS-1Ds Mark III , Distagon 21mm F2,21 |
|---|---|
| Location: | Japan / Aichi Prefecture |
| Size: | 5616 x 3744Pixels |
No.3971 Okazaki Castle
| It is the castle tower of Okazaki Castle. In the castle which there was in Mikawa country Nukata-gun Okazaki, it is dragon Castle. I am famous as a place of Ieyasu Tokugawa birth. It was a feudal clan agency of Okazaki feudal clan in a durability castle of Tokugawa, the Edo era in the Azuchimomoyama era from the age of civil strife. It was rebuilt by Showa. | |
| Camera: | Canon EOS-1Ds Mark II , SIGMA MACRO 50mm F2.8 EX DG |
|---|---|
| Location: | Japan / Aichi Prefecture |
| Size: | 3173 x 4536Pixels |
No.9481 Meiji-mura Village Museum Meitetsu Iwakura transformer substation (Iwakura hall)
| It is the Meitetsu Iwakura transformer substation of Meiji-mura Village Museum (Iwakura hall). It is in the tall building in brick building I am expensive, and to put a machine for big strange trains inside and covers nature slate on a roof. A doorway and the big window of the vertical head assume it round arch and put the dark printing too many photographs brick of the color as an obi of four steps of top and bottom. | |
| Camera: | Canon EOS-1Ds Mark III , Distagon 21mm F2,21 |
|---|---|
| Location: | Japan / Aichi Prefecture |
| Size: | 5616 x 3744Pixels |
No.9372 Meiji-mura Village Museum tea-ceremony room
| It is the tea-ceremony room of Meiji-mura Village Museum. After Rikyu, the tea-ceremony room went to the smaller space, and closed form has been succeeded to. However, a trial to throw open is accomplished in thisand builds a making a slip in drawing sliding paper door in one side of the tea-ceremony room of the Rikyu four-and-a half-mat room (regular style of flower arrangement) and keeps a garden alive through the dirt floor where I spread a tile. | |
| Camera: | Canon EOS-1Ds Mark III , Distagon 21mm F2,31 |
|---|---|
| Location: | Japan / Aichi Prefecture |
| Size: | 5616 x 3744Pixels |
No.9479 The Meiji-mura Village Museum Imperial Hotel center entrance
| It is the Imperial Hotel center entrance of Meiji-mura Village Museum. This building is designed in the 20th century by great master of the building world, American architect Frank Lloyd light, and it is the center entrance region of finished Imperial Hotel after 4-year large-scale construction (1923) in 1923. | |
| Camera: | Canon EOS-1Ds Mark III , Distagon 21mm F2,21 |
|---|---|
| Location: | Japan / Aichi Prefecture |
| Size: | 5616 x 3744Pixels |
No.9478 Meiji-mura Village Museum Miyazu court of law court
| It is the Miyazu court of law court of Meiji-mura Village Museum. In the form of government book of 1868 (1868), I divided power of the emperor's reign official in the three branches of government of a legislation / administration / the administration of justice, and the independence of the judicial power did it. The Criminal Procedure Act of the French law system was determined in 1882, and it revised the Criminal Procedure Act for 23 years, and the Criminal Procedure Code was established. The Miyazu court of law is built in 1886 of such judicial system establishment period, and this court is the part. | |
| Camera: | Canon EOS-1Ds Mark III , Distagon 21mm F2,21 |
|---|---|
| Location: | Japan / Aichi Prefecture |
| Size: | 5484 x 3656Pixels |
No.9470 Meiji-mura Village Museum Tokyo Station guard police box
| It is Tokyo Station guard police box of Meiji-mura Village Museum. This police box was built till then while I extended Tokaido Line which started from Shinagawa to Marunouchi of the Imperial Palace front and got the station square open space of Tokyo station completed in 1914 ready. By the external form of the square with each corner cut off octagon, I put femerell on the roof to plan harmony with the station bookstore and establish the small eaves on the window in semicircle on the front eaves and let the frieze which is white in a breast wall turn around. | |
| Camera: | Canon EOS-1Ds Mark III , Distagon 21mm F2,21 |
|---|---|
| Location: | Japan / Aichi Prefecture |
| Size: | 3744 x 5616Pixels |
No.9467 The Meiji-mura Village Museum Kawasaki bank head office
| It is the Kawasaki bank head office of Meiji-mura Village Museum. The Kawasaki bank head office is based on a renaissance style, and it is a full-scale bank building in the head office architecture of the then bank / company. Steel reinforced concrete (a part steel frame) , an outer wall were Mikage piling-stones, and the structure was the third floor above the ground, 1 story under the ground, frontage about 38 meters, construction of about 20 meters in height. | |
| Camera: | Canon EOS-1Ds Mark III , Distagon 21mm F2,21 |
|---|---|
| Location: | Japan / Aichi Prefecture |
| Size: | 2920 x 4347Pixels |
No.9397 Meiji-mura Village Museum Japanese Red Cross Society medical center ward
| It is the Japanese Red Cross Society medical center ward of Meiji-mura Village Museum. The outside is based on a design in imitation of Half-Timber. There is an elaborate aperture in the upper part of the louver of the sickroom window, and the decoration of the eaves casts a small shadow. In addition, the ventilation towers on the ridge are unique, too. | |
| Camera: | Canon EOS-1Ds Mark III , Distagon 21mm F2,21 |
|---|---|
| Location: | Japan / Aichi Prefecture |
| Size: | 5616 x 3744Pixels |
No.9393 The fourth Meiji-mura Village Museum Senior High School martial arts dojo studio [a silent temple]
| It is the fourth Senior High School martial arts dojo studio of Meiji-mura Village Museum [a silent temple]. It is a building without the rest gaudiness of the wooden preliminary inspection boarded place crosspiece tile-roofing, but a device is seen in the floor of the dojo studio and puts a spring in the floor bottom to add to the elasticity of the floor in the judo ground and digs the ditch of the resonance use in the floor bottom to make the reaction of the sound better in the kendo ground. | |
| Camera: | Canon EOS-1Ds Mark III , SIGMA MACRO 70mm F2.8 EX DG |
|---|---|
| Location: | Japan / Aichi Prefecture |
| Size: | 13694 x 5760Pixels |
No.9384 Meiji-mura Village Museum Mataemon Shibakawa's house
| It is Mataemon Shibakawa's house of Meiji-mura Village Museum. It is the European-style building which fused by European Glasgow group and Sezession of Vienna and the tradition of the Japanese building including the free-standing tea ceremony room. Enlargement of a building and renovation was accomplished several times, and put it together in the sum building enlargement in 1927 in the Christian era, and I was big, and it was changed in the decorations of the European-style building figure which I watched this time. | |
| Camera: | Canon EOS-1Ds Mark III , Distagon 21mm F2,21 |
|---|---|
| Location: | Japan / Aichi Prefecture |
| Size: | 8680 x 5831Pixels |
No.9334 Meiji-mura Village Museum Nakai, Kyoto brewing
| It is the Nakai, Kyoto brewing of Meiji-mura Village Museum. It says with [I turn, roof] that the eaves give a roof a slow curve low, and it is a figure of the Kyoto region tradition. It is over, and a window covered with finely-meshed latticework becomes the dormer-window of the attic on the wall of the under the eaves plaster coating. The coarse lattice of eyes of the first floor front says a wine shop lattice, and it is the form of the hit-and-miss window (a dream window), and it comes to be possible for a cover just a lattice board thin inward is made to go, and to move it in right and left. | |
| Camera: | Canon EOS-1Ds Mark III , Distagon 21mm F2,8 |
|---|---|
| Location: | Japan / Aichi Prefecture |
| Size: | 5571 x 3714Pixels |
No.3993 Okazaki Castle
| It is the castle tower of Okazaki Castle. In the castle which there was in Mikawa country Nukata-gun Okazaki, it is dragon Castle. I am famous as a place of Ieyasu Tokugawa birth. It was a feudal clan agency of Okazaki feudal clan in a durability castle of Tokugawa, the Edo era in the Azuchimomoyama era from the age of civil strife. It was rebuilt by Showa. | |
| Camera: | Canon EOS-1Ds Mark II , Distagon 21mm F2,8 |
|---|---|
| Location: | Japan / Aichi Prefecture |
| Size: | 3328 x 4830Pixels |
No.9477 Meiji-mura Village Museum Takata Oguma photo studio
| It is the Takata Oguma photo studio of Meiji-mura Village Museum. It is 1840's in the Christian era that photography was brought over in Japan. The photographer got an expensive income and big fame for a flower-shaped occupation of the Westernization in those days. It is a plain photo studio of Western-style wooden 2 stories built (1908) at the time in crab that this building is a town of Echigo Takata, 1908. | |
| Camera: | Canon EOS-1Ds Mark III , Distagon 21mm F2,21 |
|---|---|
| Location: | Japan / Aichi Prefecture |
| Size: | 5616 x 3744Pixels |
No.9476 Meiji-mura Village Museum Miyazu court of law court
| It is the Miyazu court of law court of Meiji-mura Village Museum. In the form of government book of 1868 (1868), I divided power of the emperor's reign official in the three branches of government of a legislation / administration / the administration of justice, and the independence of the judicial power did it. The Criminal Procedure Act of the French law system was determined in 1882, and it revised the Criminal Procedure Act for 23 years, and the Criminal Procedure Code was established. The Miyazu court of law is built in 1886 of such judicial system establishment period, and this court is the part. | |
| Camera: | Canon EOS-1Ds Mark III , Distagon 21mm F2,21 |
|---|---|
| Location: | Japan / Aichi Prefecture |
| Size: | 5616 x 3744Pixels |
No.9475 Meiji-mura Village Museum Kanazawa prison center prison guard place / a cell
| It is the Kanazawa prison center prison guard place of Meiji-mura Village Museum / a cell. Western style building bunch is adopted, and, around an octagonal central prison guard place, five buildings bunch is posted in right and left and the front depths and the right and left slippage depths radially. I set up a Western-style clapboard to an outer wall by wooden crosspiece tile-roofing and am packed in Age lower glass door to a window of the central prison guard place. | |
| Camera: | Canon EOS-1Ds Mark III , Distagon 21mm F2,21 |
|---|---|
| Location: | Japan / Aichi Prefecture |
| Size: | 5616 x 3744Pixels |
No.9474 Meiji-mura Village Museum Kanazawa prison center prison guard place / a cell
| It is the Kanazawa prison center prison guard place of Meiji-mura Village Museum / a cell. Western style building bunch is adopted, and, around an octagonal central prison guard place, five buildings bunch is posted in right and left and the front depths and the right and left slippage depths radially. I set up a Western-style clapboard to an outer wall by wooden crosspiece tile-roofing and am packed in Age lower glass door to a window of the central prison guard place. | |
| Camera: | Canon EOS-1Ds Mark III , Distagon 21mm F2,21 |
|---|---|
| Location: | Japan / Aichi Prefecture |
| Size: | 5616 x 3744Pixels |
No.9473 Meiji-mura Village Museum Kanazawa prison center prison guard place / a cell
| It is the Kanazawa prison center prison guard place of Meiji-mura Village Museum / a cell. Western style building bunch is adopted, and, around an octagonal central prison guard place, five buildings bunch is posted in right and left and the front depths and the right and left slippage depths radially. I set up a Western-style clapboard to an outer wall by wooden crosspiece tile-roofing and am packed in Age lower glass door to a window of the central prison guard place. | |
| Camera: | Canon EOS-1Ds Mark III , Distagon 21mm F2,21 |
|---|---|
| Location: | Japan / Aichi Prefecture |
| Size: | 5616 x 3744Pixels |
No.9471 Meiji-mura Village Museum Maebashi prison mixed residence bunch
| It is the Maebashi prison mixed residence bunch of Meiji-mura Village Museum. Along a new prison rule, a building bunch of the cross emission type placement was made in the Maebashi prison. The structure puts a monitor roof on the Hiroshi hut with a semi-Western style interesting thing, but structure of the visiting bunches is a form of the Japanese prison since the Edo era. | |
| Camera: | Canon EOS-1Ds Mark III , Distagon 21mm F2,21 |
|---|---|
| Location: | Japan / Aichi Prefecture |
| Size: | 5616 x 3744Pixels |
No.9469 Meiji-mura Village Museum Maebashi prison mixed residence bunch
| It is the Maebashi prison mixed residence bunch of Meiji-mura Village Museum. Along a new prison rule a building bunch of the cross emission type placement was made in the Maebashi prison. The structure puts a monitor roof on the Hiroshi hut with a semi-Western style interesting thing, but structure of the visiting bunches is a form of the Japanese prison since the Edo era. | |
| Camera: | Canon EOS-1Ds Mark III , Distagon 21mm F2,21 |
|---|---|
| Location: | Japan / Aichi Prefecture |
| Size: | 5616 x 3744Pixels |
No.9468 The Meiji-mura Village Museum Kanazawa prison front gate
| It is the Kanazawa prison front gate of Meiji-mura Village Museum. 1872 (1872) a new prison rule was promulgated, and the construction of the new prison began along this policy, and Kanazawa prison was completed to 1907 (1907). North and south 250m, the site of East-West 190m are surrounded at the expensive wall of the building in brick, and it is this gate that was opened in the only facing to the west. It was the fashion of the then Western-style building that put the frieze of the stone in building in brick. | |
| Camera: | Canon EOS-1Ds Mark III , Distagon 21mm F2,21 |
|---|---|
| Location: | Japan / Aichi Prefecture |
| Size: | 6144 x 5511Pixels |
No.9466 The Meiji-mura Village Museum Cabinet Library
| It is the Cabinet Library of Meiji-mura Village Museum. The Cabinet Library is a central library of the Meiji government established in the name called the emperor's reign official library (1873) in Akasaka imperial villa in 1873. Ancient documents / the foreign book which the collection of books assumed a Japanese and Chinese text book, the book of the old Tokugawa shogunate government connection including the record the center including Momijiyama pocket edition, Shohei Hill school book, and the Meiji government gathered more, in addition, of culture from the Middle Ages of our country to modern times, China light, is valuable contents about the culture of Kiyo. | |
| Camera: | Canon EOS-1Ds Mark III , EF 135mm F2L |
|---|---|
| Location: | Japan / Aichi Prefecture |
| Size: | 4333 x 3102Pixels |
No.9465 The world wine cellar of the Meiji-mura Village Museum chrysanthemum
| It is the world wine cellar of the chrysanthemum of Meiji-mura Village Museum. Two-storied house part and 2 ken in width (about 3.) that I painted 18 ken of nine ken of (about 16m) length of a crossbeam (about 33m) between the beam, outer wall with a thick earth wall in a storehouse of the Japanese-style tile-roofing and turnedOf 6m) blow, and consist of eaves parts. | |
| Camera: | Canon EOS-1Ds Mark III , EF 135mm F2L |
|---|---|
| Location: | Japan / Aichi Prefecture |
| Size: | 5616 x 3744Pixels |
No.9460 The world wine cellar of the Meiji-mura Village Museum chrysanthemum
| It is the world wine cellar of the chrysanthemum of Meiji-mura Village Museum. Two-storied house part and 2 ken in width (about 3.) that I painted 18 ken of nine ken of (about 16m) length of a crossbeam (about 33m) between the beam, outer wall with a thick earth wall in a storehouse of the Japanese-style tile-roofing and turnedOf 6m) blow, and consist of eaves parts. | |
| Camera: | Canon EOS-1Ds Mark III , Distagon 21mm F2,21 |
|---|---|
| Location: | Japan / Aichi Prefecture |
| Size: | 5616 x 3744Pixels |
No.9459 Meiji-mura Village Museum St. Xavier Lord of Heaven temple
| It is the St. Xavier Lord of Heaven temple of Meiji-mura Village Museum. This cathedral is a Catholic cathedral done of in Kyoto in 1890 in the Christian era in commemoration of St. Francisco Xavier. I build the circumferential wall in a brick building and, by building in brick and combination with the carving wood, do the wall of the clerestory which round high windows line up for the wall with sealed pillars structure of the wooden frame bamboo short dance and I am wooden and build an internal pillar or roof truss and the internal and external wall plasters it and finishes it. | |
| Camera: | Canon EOS-1Ds Mark III , Distagon 21mm F2,21 |
|---|---|
| Location: | Japan / Aichi Prefecture |
| Size: | 5616 x 3744Pixels |
No.9448 Meiji-mura Village Museum St. Xavier Lord of Heaven temple
| It is the St. Xavier Lord of Heaven temple of Meiji-mura Village Museum. This cathedral is a Catholic cathedral done of in Kyoto in 1890 in the Christian era in commemoration of St. Francisco Xavier. I build the circumferential wall in a brick building and, by building in brick and combination with the carving wood, do the wall of the clerestory which round high windows line up for the wall with sealed pillars structure of the wooden frame bamboo short dance and I am wooden and build an internal pillar or roof truss and the internal and external wall plasters it and finishes it. | |
| Camera: | Canon EOS-1Ds Mark III , Distagon 21mm F2,21 |
|---|---|
| Location: | Japan / Aichi Prefecture |
| Size: | 3744 x 5616Pixels |
No.9447 Meiji-mura Village Museum St. Xavier Lord of Heaven temple
| It is the St. Xavier Lord of Heaven temple of Meiji-mura Village Museum. This cathedral is a Catholic cathedral done of in Kyoto in 1890 in the Christian era in commemoration of St. Francisco Xavier. I build the circumferential wall in a brick building and, by building in brick and combination with the carving wood, do the wall of the clerestory which round high windows line up for the wall with sealed pillars structure of the wooden frame bamboo short dance and I am wooden and build an internal pillar or roof truss and the internal and external wall plasters it and finishes it. | |
| Camera: | Canon EOS-1Ds Mark III , Distagon 21mm F2,21 |
|---|---|
| Location: | Japan / Aichi Prefecture |
| Size: | 5616 x 3744Pixels |
No.9446 Meiji-mura Village Museum Azuma Handa hot water
| It is Azuma Handa hot water of Meiji-mura Village Museum. When this public bath was built after Meiji with the thing which there was in port town Kamezaki facing a point of Chita Peninsula, the Gulf of Mikawa at the time, it was estimated and it was open for about half a century. An old-fashioned public bath of the Meiji is left for front structure of a house, the turn level. | |
| Camera: | Canon EOS-1Ds Mark III , Distagon 21mm F2,21 |
|---|---|
| Location: | Japan / Aichi Prefecture |
| Size: | 3744 x 5616Pixels |
No.9443 A house of Meiji-mura Village Museum Yoshiyuki Hongo floor / the Yakumo Koizumi summering
| It is the Yoshiyuki Hongo floor (the left) of Meiji-mura Village Museum and a house of the Yakumo Koizumi summering (the right side). It is the new home which two ken of the second floor of the Yoshiyuki Hongo floor makes mother and wife Setsuko, eldest daughter Kyoko whom Takuboku Ishikawa leaned on friend Iku Miyazaki of Hakodate you, and lived a family life for the first time in Tokyo from 1909. The woodpecker worked at the Tokyo Asahi Shimbun proofreading department of Kyobashi Takiyamamachi while therefore living a literature life. A house of summering built in the Meiji early years is a frontage5.5m, depthIn Machiya of 13.2m, I set a Japanese-style board long on the entire surface on wooden 2 stories crosspiece tile-roofing, both sides. | |
| Camera: | Canon EOS-1Ds Mark III , Distagon 21mm F2,21 |
|---|---|
| Location: | Japan / Aichi Prefecture |
| Size: | 5616 x 3744Pixels |
No.9442 Meiji-mura Village Museum official in charge of building Shinagawa glass factory-saving
| It is the official in charge of building Shinagawa glass factory of Meiji-mura Village Museum-saving. The wall body covers a tile on the building in brick U.K. product, a roof. In the opening, an arch-type thing is the subject. | |
| Camera: | Canon EOS-1Ds Mark III , Distagon 21mm F2,21 |
|---|---|
| Location: | Japan / Aichi Prefecture |
| Size: | 5616 x 3744Pixels |
No.9440 Meiji-mura Village Museum Ujiyamada post office
| It is the Ujiyamada post office of Meiji-mura Village Museum. By wooden one-story house copper thatching the roof with shingles, I have the roof of the conic dome centrally and turn down the roof of the hip roof in the left and the right flanks shop and put up the corner tower where the small dome appears in in right and left of the front. The decoration can use the plaster coat and the wall of the preliminary inspection boarded place properly with a half-timber style, and a relief of the plaster coat is put for a carved wooden panel above paper sliding door part. The pivoted window of three steps or four steps is added to a window. | |
| Camera: | Canon EOS-1Ds Mark III , Distagon 21mm F2,21 |
|---|---|
| Location: | Japan / Aichi Prefecture |
| Size: | 5616 x 3744Pixels |
No.9429 Meiji-mura Village Museum railroad dormitory Shimbashi factory / machine building
| It is railroad dormitory Shimbashi factory of Meiji-mura Village Museum / machine building. I imported all materials from the U.K., and the iron plate of the outer wall, the sash were built with the guidance of the British engineer including cast iron pillar. Take out saliva on both sides of the hollow cast iron pillar, and possess it in a wainscot, and build roof truss trass with reinforcing rods thin iron again, and is important as Tetsuzo prefab house building, and is extremely simple again; of the structural mechanics was logical. | |
| Camera: | Canon EOS-1Ds Mark III , Distagon 21mm F2,21 |
|---|---|
| Location: | Japan / Aichi Prefecture |
| Size: | 5616 x 3744Pixels |
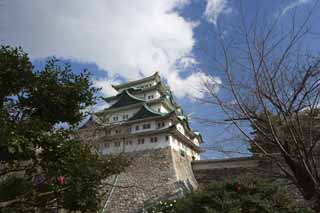
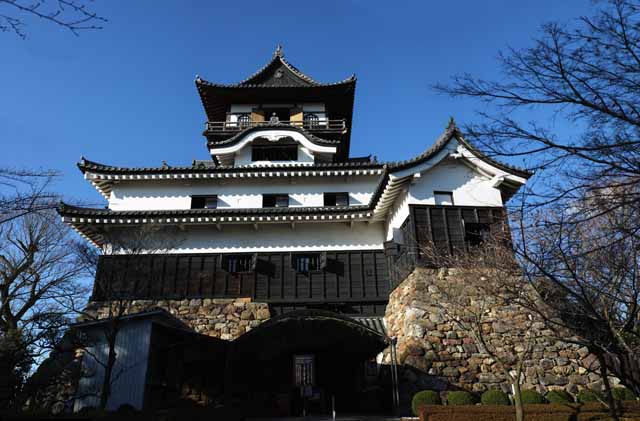
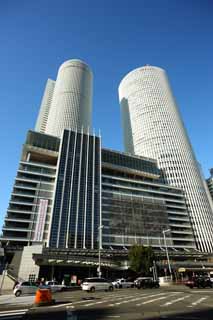
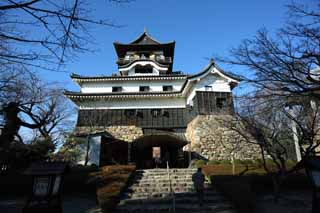
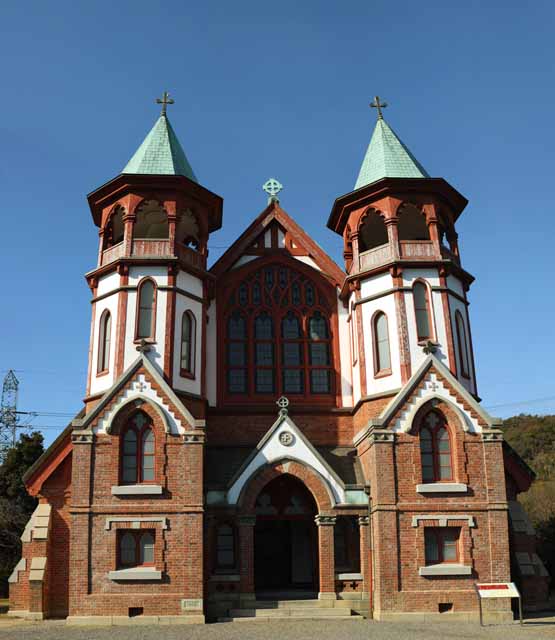
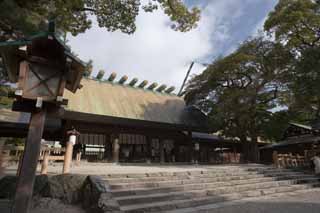
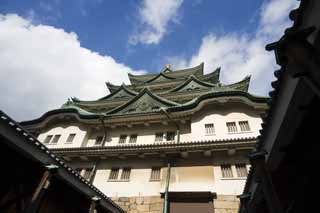
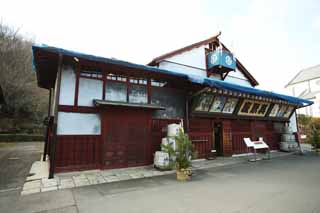
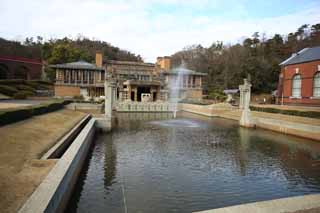
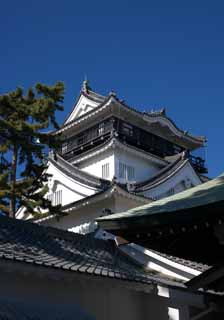
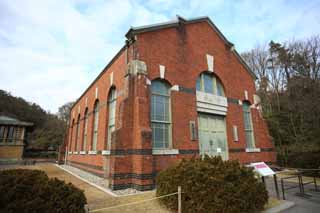
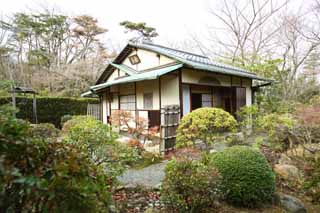
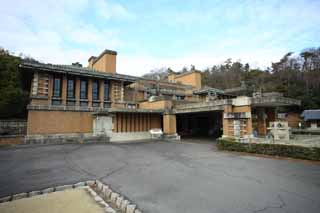
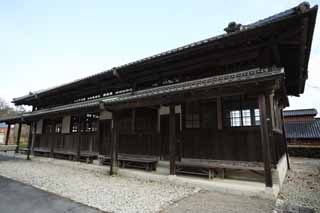
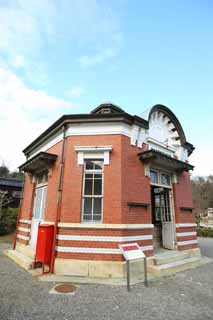
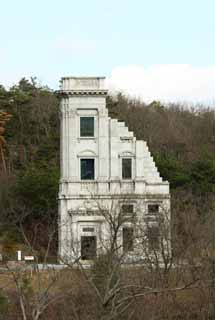
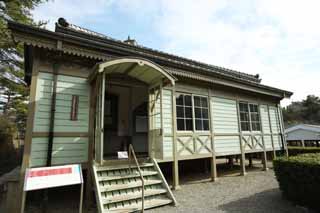
![photo,material,free,landscape,picture,stock photo,Creative Commons,The fourth Meiji-mura Village Museum Senior High School martial arts dojo studio [a silent temple], building of the Meiji, The Westernization, Western-style building, Cultural heritage](../sumb/yun_9393.jpg)
