Yun Free Stock Photos
Category: Interiors, Season: Winter Part.2
Images can be modified and be used for commercial purposes without fee under the license.
Click the thumbnail to look.
Keyword Search in this Site
You can search the image by entering the keyword in the following box.

Custom Search
No.9399 Meiji-mura Village Museum Japanese Red Cross Society medical center ward
| It is the sickroom of the Japanese Red Cross Society medical center ward of Meiji-mura Village Museum. The outside is based on a design in imitation of Half-Timber. There is an elaborate aperture in the upper part of the louver of the sickroom window, and the decoration of the eaves casts a small shadow. In addition, the ventilation towers on the ridge are unique, too. | |
| Camera: | Canon EOS-1Ds Mark III , Distagon 21mm F2,21 |
|---|---|
| Location: | Japan / Aichi Prefecture |
| Size: | 5616 x 3744Pixels |
No.9345 A person of Meiji-mura Village Museum east pine house
| It is a person of east pine house of Meiji-mura Village Museum. This building built in a traditional method of construction since the Edo era called the coat appearance of a house does enlargement of a building and renovation many times. With the thing which was Edo last years, a one-storied house, I enlarged a building in the first half region of the second floor on (it goes down and hates it) to the rear in 1895, and completed current look of a shop and enlarged a building in higher than the third floor in 1901. | |
| Camera: | Canon EOS-1Ds Mark III , Distagon 21mm F2,8 |
|---|---|
| Location: | Japan / Aichi Prefecture |
| Size: | 3744 x 5616Pixels |
No.9336 A person of Meiji-mura Village Museum east pine house
| It is a person of east pine house of Meiji-mura Village Museum. This building built in a traditional method of construction since the Edo era called the coat appearance of a house does enlargement of a building and renovation many times. With the thing which was Edo last years, a one-storied house, I enlarged a building in the first half region of the second floor on (it goes down and hates it) to the rear in 1895, and completed current look of a shop and enlarged a building in higher than the third floor in 1901. | |
| Camera: | Canon EOS-1Ds Mark III , Distagon 21mm F2,8 |
|---|---|
| Location: | Japan / Aichi Prefecture |
| Size: | 5616 x 3744Pixels |
No.9361 Meiji-mura Village Museum Kitasato Inst. main building / medicine building
| It is the Kitasato Inst. main building / medicine building of Meiji-mura Village Museum. In imitation of the German research institute where Kitasato oneself learned it from, it is the building which added a style for the new age to a basic tone with German baroque style. The roof covers natural slate with a mansard roof and arranges the dormant window which lets a light in the hut back. | |
| Camera: | Canon EOS-1Ds Mark III , Distagon 21mm F2,18 |
|---|---|
| Location: | Japan / Aichi Prefecture |
| Size: | 3674 x 5511Pixels |
No.9276 Meiji-mura Village Museum Imperial Family sofa
| It is a sofa used in Arisugawa shrine's house in accord with Meiji-mura Village Museum. | |
| Camera: | Canon EOS-1Ds Mark III , Distagon 21mm F2,8 |
|---|---|
| Location: | Japan / Aichi Prefecture |
| Size: | 5616 x 3744Pixels |
No.9232 Meiji-mura Village Museum Mie ordinary normal school / rich person Elementary School
| It is the classroom of Mie ordinary normal school / rich person Elementary School of Meiji-mura Village Museum. The entrance raises four columns and assumes it an arcade and establishes the porch in the second floor and has the roof of the gabled and hipped roof. I treat the lacing which assumed a flower a motif to the bargeboard of an arch and the gabled and hipped roof and leave a Western-style atmosphere to a roof plaque. | |
| Camera: | Canon EOS-1Ds Mark III , Distagon 21mm F2,8 |
|---|---|
| Location: | Japan / Aichi Prefecture |
| Size: | 5616 x 3744Pixels |
No.6947 Korean tradition furniture
| It is old furniture exhibited in Korea. It seems to be a wooden chest. | |
| Camera: | Canon EOS-1Ds Mark III , SIGMA MACRO 70mm F2.8 EX DG |
|---|---|
| Location: | Republic of Korea / Jeju Island |
| Size: | 5375 x 3694Pixels |
No.9346 A person of Meiji-mura Village Museum east pine house
| It is a person of east pine house of Meiji-mura Village Museum. This building built in a traditional method of construction since the Edo era called the coat appearance of a house does enlargement of a building and renovation many times. With the thing which was Edo last years, a one-storied house, I enlarged a building in the first half region of the second floor on (it goes down and hates it) to the rear in 1895, and completed current look of a shop and enlarged a building in higher than the third floor in 1901. | |
| Camera: | Canon EOS-1Ds Mark III , Distagon 21mm F2,8 |
|---|---|
| Location: | Japan / Aichi Prefecture |
| Size: | 5616 x 3744Pixels |
No.9253 Meiji-mura Village Museum Saigo Juudo's house
| It is a table of Saigo Juudo's house of Meiji-mura Village Museum. Saigo Juudo, the brother of Takamori Saigou built this European-style building of the carving wood total 2 stories copper thatching the roof with shingles in an own residence of Kamimeguro, Tokyo in about 1877 in the Christian era. Saigo Juudo had much contact with the diplomat living in Japan with the person who was in the nucleus of the revolution government. Therefore I separated it from the Japanese-style main building a little and, in a large site as I was called [Mt. Saigo], established the full-scale European-style building as a place of the waiting on customers. | |
| Camera: | Canon EOS-1Ds Mark III , SIGMA MACRO 70mm F2.8 EX DG |
|---|---|
| Location: | Japan / Aichi Prefecture |
| Size: | 5616 x 3744Pixels |
No.7204 Ninna-ji Temple fusuma picture
| It is a world heritage of Kyoto, the fusuma picture of the quiet Japanese-styled study made of plain wood of the old aristocrat's house Imperial Palace of Ninna-ji Temple. It is the picture of the white heron on a pine. The 58th Ninna-ji Temple is done request for departure from of by the charges Emperor Koko, and it is the chaitya of an Imperial Family relationship completed for 888 years in the Christian era. | |
| World Heritage | Historic Monuments of Ancient Kyoto |
|---|---|
| Camera: | Canon EOS-1Ds Mark III , Distagon 21mm F2,8 |
| Location: | Japan / Kyoto |
| Size: | 5555 x 3690Pixels |
No.9449 Meiji-mura Village Museum St. Xavier Lord of Heaven temple
| It is the inside of the St. Xavier Lord of Heaven temple of Meiji-mura Village Museum. This cathedral is a Catholic cathedral done of in Kyoto in 1890 in the Christian era in commemoration of St. Francisco Xavier. | |
| Camera: | Canon EOS-1Ds Mark III , Distagon 21mm F2,21 |
|---|---|
| Location: | Japan / Aichi Prefecture |
| Size: | 5484 x 3656Pixels |
No.9426 The sixth Meiji-mura Village Museum foot soldier regiment barracks
| It is the sixth foot soldier regiment barracks of Meiji-mura Village Museum. The Age lower windows of a simple quadrangle form a line and see it naively, but the structure is firm at all, and it is to a big through pillar reaching the eaves from a base, and all the outside pillars hit the lath that it is to the lathwork diagonally and it forms and finishes a tile with the white plaster. On this account I am strong in both an earthquake and a fire, and the insulation characteristics are high, too. | |
| Camera: | Canon EOS-1Ds Mark III , Distagon 21mm F2,21 |
|---|---|
| Location: | Japan / Aichi Prefecture |
| Size: | 5616 x 3744Pixels |
No.9348 A person of Meiji-mura Village Museum east pine house
| It is a person of east pine house of Meiji-mura Village Museum. This building built in a traditional method of construction since the Edo era called the coat appearance of a house does enlargement of a building and renovation many times. With the thing which was Edo last years, a one-storied house, I enlarged a building in the first half region of the second floor on (it goes down and hates it) to the rear in 1895, and completed current look of a shop and enlarged a building in higher than the third floor in 1901. | |
| Camera: | Canon EOS-1Ds Mark III , Distagon 21mm F2,8 |
|---|---|
| Location: | Japan / Aichi Prefecture |
| Size: | 5616 x 3744Pixels |
No.9270 Meiji-mura Village Museum Ougai Mori / Soseki Natsume house
| It is Ougai Mori / the Soseki Natsume house inside of Meiji-mura Village Museum. Soseki Natsume wrote [I people are cats] here. States of a described house represent the figure of this house in the sentence including a side door for cats well. | |
| Camera: | Canon EOS-1Ds Mark III , Distagon 21mm F2,8 |
|---|---|
| Location: | Japan / Aichi Prefecture |
| Size: | 5616 x 3744Pixels |
No.9255 Meiji-mura Village Museum Saigo Juudo's house
| It is a table of Saigo Juudo's house of Meiji-mura Village Museum. Saigo Juudo, the brother of Takamori Saigou built this European-style building of the carving wood total 2 stories copper thatching the roof with shingles in an own residence of Kamimeguro, Tokyo in about 1877 in the Christian era. Saigo Juudo had much contact with the diplomat living in Japan with the person who was in the nucleus of the revolution government. Therefore I separated it from the Japanese-style main building a little and, in a large site as I was called [Mt. Saigo], established the full-scale European-style building as a place of the waiting on customers. | |
| Camera: | Canon EOS-1Ds Mark III , Distagon 21mm F2,8 |
|---|---|
| Location: | Japan / Aichi Prefecture |
| Size: | 5616 x 3744Pixels |
No.9197 The Inuyama-jo Castle castle tower
| It is the inside of the castle tower top floor of Inuyama-jo Castle. It is an opening that Oda Hirochika established a fort in Inuyama-jo Castle in Christian era 1469. The accredited administrative adviser of the Owari feudal clan entered a fortress in the Edo era, and, since Masashige Naruse, Naruse 9's assumed it a castle as the lord of a castle to Meiji. The castle tower which existed was built in about 1617 in the Christian era. | |
| Camera: | Canon EOS-1Ds Mark III , Distagon 21mm F2,8 |
|---|---|
| Location: | Japan / Aichi Prefecture |
| Size: | 5616 x 3744Pixels |
No.8627 West Honganji shrine in which the founder's image is installed in
| It is the inside of the shrine in which the founder's image is installed in of west Honganji. Christian era 1636 erection. East-West 48 meters, north and south 62 meters, 29 meters in height. I enshrine the wooden statue of the Shinran saint centrally. It is an opening that west Honganji is Motoyama of the Jodo Shin sect of Buddhism Honganji group, and the shrine of the Shinran saint was founded in Higashiyama, Kyoto. It was done oblation of the ground of Article 7 Horikawa than Hideyoshi Toyotomi in 1591 in the Christian era, and it was approximately with a near figure today in 1633 in the Christian era. It is world's cultural heritage. | |
| World Heritage | Historic Monuments of Ancient Kyoto |
|---|---|
| Camera: | Canon EOS-1Ds Mark III , Distagon 21mm F2,8 |
| Location: | Japan / Kyoto |
| Size: | 5166 x 3444Pixels |
No.6952 A Korean tradition private house
| It is an old private house exhibited in Korea. A thing such as KAMADO looks will be a dirt floor. | |
| Camera: | Canon EOS-1Ds Mark III , Distagon 21mm F2,8 |
|---|---|
| Location: | Republic of Korea / Jeju Island |
| Size: | 5616 x 3744Pixels |
No.6643 The hearth edge of Ainu
| It is the hearth of Ainu in accord with Ainu race Museum. People of Ainu lived such a life in old days. | |
| Camera: | Canon EOS-1Ds Mark III , SIGMA MACRO 70mm F2.8 EX DG |
|---|---|
| Location: | Japan / Hokkaido |
| Size: | 3744 x 5616Pixels |
No.5717 YUKA in Pavilion Kinkakuji
| Pavilion of the Kinkakuji (SEKKATEI). after the Edo period for the tea ceremony Seung chapter in his house is built Pavilion. tea room built in the southern alcove post and Hagi in the gallery's famous tea room. It is the official name of Kinkaku-ji (KUONJI left). Ashikaga Minoru Tadashi 1397, the river is home territory in exchange for the land was transferred to SAIONJI Temple , renovated and refurbished by the new construction. Kita-ku, Kyoto LinZiFuKwo SOUKOKUJI Temple faction of the temple. The ancient capital of Kyoto's cultural assets have been registered as world heritage. | |
| World Heritage | Historic Monuments of Ancient Kyoto |
|---|---|
| Camera: | Canon EOS-1Ds Mark II , Distagon 21mm F2,8 |
| Location: | Japan / Kyoto |
| Size: | 4992 x 3328Pixels |
No.13459 Ma xiang long
| The lofty building group of the world heritage is a state of building of a certain Maxianglong. In the Kaiping lofty building and the village, the western-style high-rise building which is called the overseas Chinese European-style building where it was the ruins makes the unique world with a group of well-known villages at a high-rise lofty building. | |
| World Heritage | Kaiping Diaolou and Villages |
|---|---|
| Camera: | Canon EOS-1Ds Mark III , Distagon 21mm F2,8 |
| Location: | China / Kaiping |
| Size: | 5616 x 3744Pixels |
No.13333 A ZiLiCun signature stone mansion
| It is the lofty building of the world heritage, the inside of the signature stone mansion. In the Kaiping lofty building and the village, the western-style high-rise building which is called the overseas Chinese European-style building where it was the ruins makes the unique world with a group of well-known villages at a high-rise lofty building. | |
| World Heritage | Kaiping Diaolou and Villages |
|---|---|
| Camera: | Canon EOS-1Ds Mark III , Distagon 21mm F2,8 |
| Location: | China / Kaiping |
| Size: | 5616 x 3744Pixels |
No.9472 Meiji-mura Village Museum Maebashi prison mixed residence bunch
| It is the Maebashi prison mixed residence bunch of Meiji-mura Village Museum. Along a new prison rule, a building bunch of the cross emission type placement was made in the Maebashi prison. The structure puts a monitor roof on the Hiroshi hut with a semi-Western style interesting thing, but structure of the visiting bunches is a form of the Japanese prison since the Edo era. | |
| Camera: | Canon EOS-1Ds Mark III , Distagon 21mm F2,21 |
|---|---|
| Location: | Japan / Aichi Prefecture |
| Size: | 3744 x 5616Pixels |
No.9458 Meiji-mura Village Museum St. Xavier Lord of Heaven temple
| It is the inside of the St. Xavier Lord of Heaven temple of Meiji-mura Village Museum. This cathedral is a Catholic cathedral done of in Kyoto in 1890 in the Christian era in commemoration of St. Francisco Xavier. | |
| Camera: | Canon EOS-1Ds Mark III , EF 135mm F2L |
|---|---|
| Location: | Japan / Aichi Prefecture |
| Size: | 3656 x 5484Pixels |
No.9457 Meiji-mura Village Museum St. Xavier Lord of Heaven temple
| It is the inside of the St. Xavier Lord of Heaven temple of Meiji-mura Village Museum. This cathedral is a Catholic cathedral done of in Kyoto in 1890 in the Christian era in commemoration of St. Francisco Xavier. | |
| Camera: | Canon EOS-1Ds Mark III , EF 135mm F2L |
|---|---|
| Location: | Japan / Aichi Prefecture |
| Size: | 5616 x 3744Pixels |
No.9456 Meiji-mura Village Museum St. Xavier Lord of Heaven temple
| It is the inside of the St. Xavier Lord of Heaven temple of Meiji-mura Village Museum. This cathedral is a Catholic cathedral done of in Kyoto in 1890 in the Christian era in commemoration of St. Francisco Xavier. | |
| Camera: | Canon EOS-1Ds Mark III , EF 135mm F2L |
|---|---|
| Location: | Japan / Aichi Prefecture |
| Size: | 3744 x 5616Pixels |
No.9455 Meiji-mura Village Museum St. Xavier Lord of Heaven temple
| It is the inside of the St. Xavier Lord of Heaven temple of Meiji-mura Village Museum. This cathedral is a Catholic cathedral done of in Kyoto in 1890 in the Christian era in commemoration of St. Francisco Xavier. | |
| Camera: | Canon EOS-1Ds Mark III , Distagon 21mm F2,21 |
|---|---|
| Location: | Japan / Aichi Prefecture |
| Size: | 5616 x 3744Pixels |
No.9454 Meiji-mura Village Museum St. Xavier Lord of Heaven temple
| It is the inside of the St. Xavier Lord of Heaven temple of Meiji-mura Village Museum. This cathedral is a Catholic cathedral done of in Kyoto in 1890 in the Christian era in commemoration of St. Francisco Xavier. | |
| Camera: | Canon EOS-1Ds Mark III , Distagon 21mm F2,21 |
|---|---|
| Location: | Japan / Aichi Prefecture |
| Size: | 3744 x 5616Pixels |
No.9453 Meiji-mura Village Museum St. Xavier Lord of Heaven temple
| It is the inside of the St. Xavier Lord of Heaven temple of Meiji-mura Village Museum. This cathedral is a Catholic cathedral done of in Kyoto in 1890 in the Christian era in commemoration of St. Francisco Xavier. | |
| Camera: | Canon EOS-1Ds Mark III , Distagon 21mm F2,21 |
|---|---|
| Location: | Japan / Aichi Prefecture |
| Size: | 3744 x 5616Pixels |
No.9450 Meiji-mura Village Museum St. Xavier Lord of Heaven temple
| It is the inside of the St. Xavier Lord of Heaven temple of Meiji-mura Village Museum. This cathedral is a Catholic cathedral done of in Kyoto in 1890 in the Christian era in commemoration of St. Francisco Xavier. | |
| Camera: | Canon EOS-1Ds Mark III , Distagon 21mm F2,21 |
|---|---|
| Location: | Japan / Aichi Prefecture |
| Size: | 5616 x 3744Pixels |
No.9445 Meiji-mura Village Museum fabrics for kimono seat
| It is the inside of the fabrics for kimono seat of Meiji-mura Village Museum. This playhouse to leave the remains of the tradition architecture since the Edo era was built near Ebisu Shrine of Ikeda-shi, Osaka in the Meiji early years, and it was moved to the bank of a river of the Nishimoto town wild boar name river of same Ikeda-shi to (1892) in 1892, and the name was checked with fabrics for kimono seat. Various things such as young intellectuals' theater, a new school, rakugo, naniwabushi recitation, storytelling, a comic dialogue were played including Kabuki of the barnstorming here, but it was used for the speech society of a constitutional government and the socialism of Yukio Ozaki and Shusui Koutoku. | |
| Camera: | Canon EOS-1Ds Mark III , Distagon 21mm F2,21 |
|---|---|
| Location: | Japan / Aichi Prefecture |
| Size: | 5571 x 3714Pixels |
No.9441 Meiji-mura Village Museum Ujiyamada post office
| It is the inside of the Ujiyamada post office of Meiji-mura Village Museum. By wooden one-story house copper thatching the roof with shingles, I have the roof of the conic dome centrally and turn down the roof of the hip roof in the left and the right flanks shop and put up the corner tower where the small dome appears in in right and left of the front. The decoration can use the plaster coat and the wall of the preliminary inspection boarded place properly with a half-timber style, and a relief of the plaster coat is put for a carved wooden panel above paper sliding door part. The pivoted window of three steps or four steps is added to a window. | |
| Camera: | Canon EOS-1Ds Mark III , Distagon 21mm F2,21 |
|---|---|
| Location: | Japan / Aichi Prefecture |
| Size: | 3744 x 5616Pixels |
No.9418 An Evangelical Church pro-on Meiji-mura Village Museum Seattle day
| It is the stairs of the system Evangelical Church on the Seattle day of Meiji-mura Village Museum. It is made with standard wood by the mass production, and it is the pioneer example of the modern platform how to structure (2*4 how to structure). I cover the shingle of the local product on a roof, and an outer wall, the floor set up the doubleness of a groundwork board and the finish board entirely. | |
| Camera: | Canon EOS-1Ds Mark III , Distagon 21mm F2,21 |
|---|---|
| Location: | Japan / Aichi Prefecture |
| Size: | 3744 x 5616Pixels |
No.9417 An Evangelical Church pro-on Meiji-mura Village Museum Seattle day
| It is the bed of the system Evangelical Church on the Seattle day of Meiji-mura Village Museum. It is made with standard wood by the mass production, and it is the pioneer example of the modern platform how to structure (2*4 how to structure). I cover the shingle of the local product on a roof, and an outer wall, the floor set up the doubleness of a groundwork board and the finish board entirely. | |
| Camera: | Canon EOS-1Ds Mark III , Distagon 21mm F2,21 |
|---|---|
| Location: | Japan / Aichi Prefecture |
| Size: | 5616 x 3744Pixels |
No.9416 An Evangelical Church pro-on Meiji-mura Village Museum Seattle day
| It is bathroom of the system Evangelical Church on the Seattle day of Meiji-mura Village Museum. It is made with standard wood by the mass production, and it is the pioneer example of the modern platform how to structure (2*4 how to structure). I cover the shingle of the local product on a roof, and an outer wall, the floor set up the doubleness of a groundwork board and the finish board entirely. | |
| Camera: | Canon EOS-1Ds Mark III , Distagon 21mm F2,21 |
|---|---|
| Location: | Japan / Aichi Prefecture |
| Size: | 5616 x 3744Pixels |
No.9415 An Evangelical Church pro-on Meiji-mura Village Museum Seattle day
| It is the bed of the system Evangelical Church on the Seattle day of Meiji-mura Village Museum. It is made with standard wood by the mass production, and it is the pioneer example of the modern platform how to structure (2*4 how to structure). I cover the shingle of the local product on a roof, and an outer wall, the floor set up the doubleness of a groundwork board and the finish board entirely. | |
| Camera: | Canon EOS-1Ds Mark III , Distagon 21mm F2,21 |
|---|---|
| Location: | Japan / Aichi Prefecture |
| Size: | 5616 x 3744Pixels |
No.9412 An Evangelical Church pro-on Meiji-mura Village Museum Seattle day
| It is the assembly hall of the system Evangelical Church on the Seattle day of Meiji-mura Village Museum. It is made with standard wood by the mass production, and it is the pioneer example of the modern platform how to structure (2*4 how to structure). I cover the shingle of the local product on a roof, and an outer wall, the floor set up the doubleness of a groundwork board and the finish board entirely. | |
| Camera: | Canon EOS-1Ds Mark III , Distagon 21mm F2,21 |
|---|---|
| Location: | Japan / Aichi Prefecture |
| Size: | 5616 x 3744Pixels |
No.9402 Meiji-mura Village Museum Japanese Red Cross Society medical center ward
| It is the corridor of the Japanese Red Cross Society medical center ward of Meiji-mura Village Museum. The outside is based on a design in imitation of Half-Timber. There is an elaborate aperture in the upper part of the louver of the sickroom window, and the decoration of the eaves casts a small shadow. In addition, the ventilation towers on the ridge are unique, too. | |
| Camera: | Canon EOS-1Ds Mark III , Distagon 21mm F2,21 |
|---|---|
| Location: | Japan / Aichi Prefecture |
| Size: | 3714 x 5571Pixels |
No.9383 The 25th Meiji-mura Village Museum Nagasaki settlement building
| It is the 25th Nagasaki settlement building of Meiji-mura Village Museum. I let a porch turn to Mikata, and to establish the fireplace in each room is a typical settlement building. | |
| Camera: | Canon EOS-1Ds Mark III , SIGMA MACRO 70mm F2.8 EX DG |
|---|---|
| Location: | Japan / Aichi Prefecture |
| Size: | 5616 x 3744Pixels |
No.9366 Meiji-mura Village Museum Rohan Kouda house [a snail hermitage]
| It is the Rohan Kouda house of Meiji-mura Village Museum [a snail hermitage]. Rohan calls one's house [house (snail hermitage) of the snail] and changes a house without several degrees. I spend this house which there was in the east of the Sumida River in one of those between about ten years from 1897 in the light Christian era. The nail-head-covering ornament which modelled a waterfowl is added to the room with deep eaves and leaves the remains of east of the Sumida River. | |
| Camera: | Canon EOS-1Ds Mark III , Distagon 21mm F2,23 |
|---|---|
| Location: | Japan / Aichi Prefecture |
| Size: | 5616 x 3744Pixels |
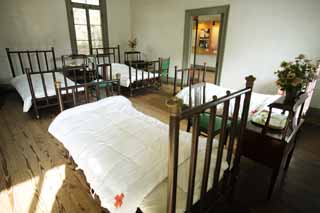
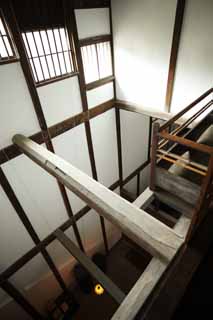
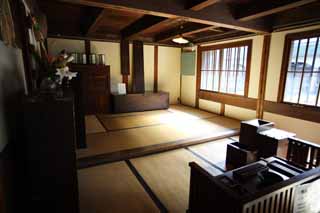
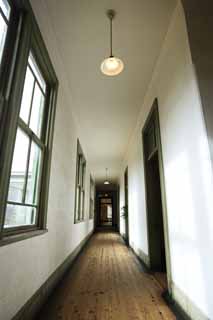
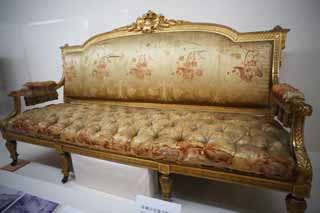
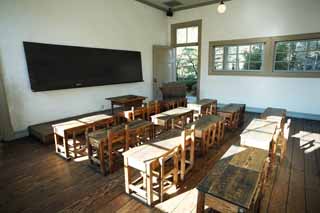
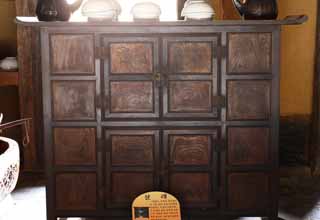
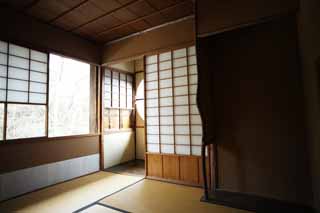
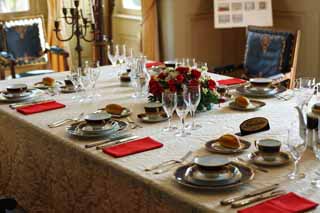
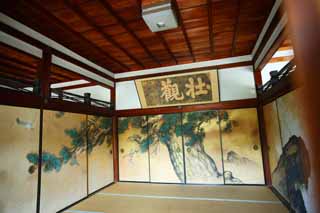
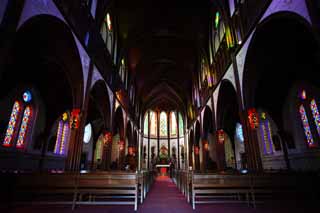
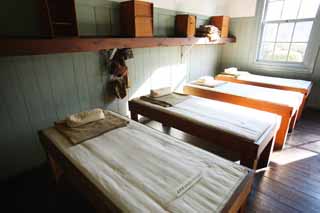
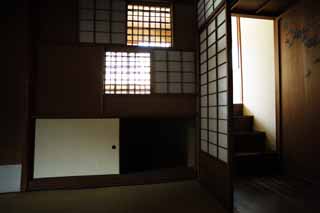
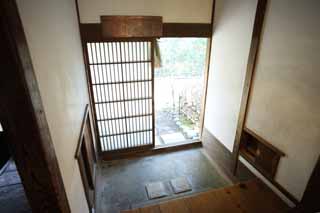
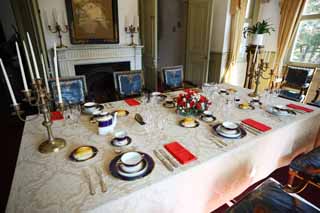
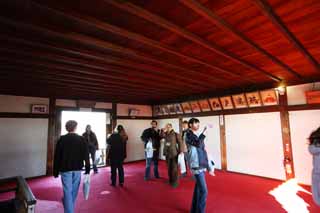
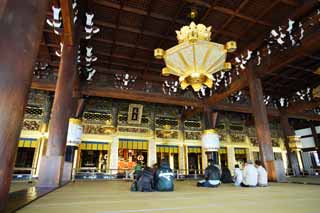
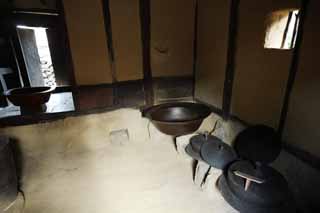
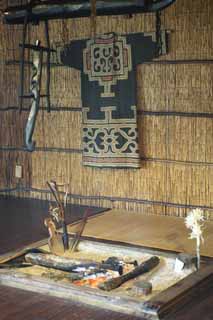
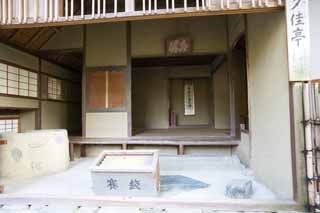
![photo,material,free,landscape,picture,stock photo,Creative Commons,Ma xiang long, The ruins, sculpture, [a stone lap]A tower, I am Western-style](../sumb/yun_13459.jpg)
![photo,material,free,landscape,picture,stock photo,Creative Commons,A ZiLiCun signature stone mansion, Furniture, sculpture, [a stone lap]A tower, I am Western-style](../sumb/yun_13333.jpg)
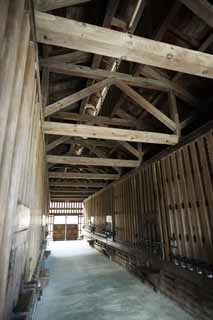
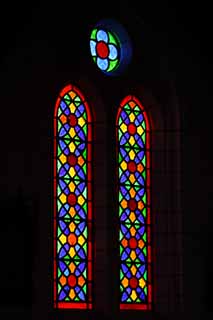
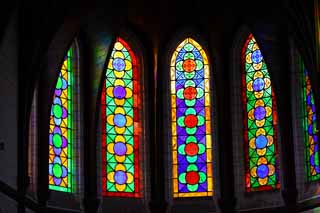
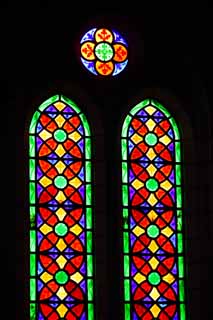
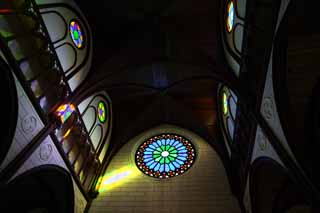
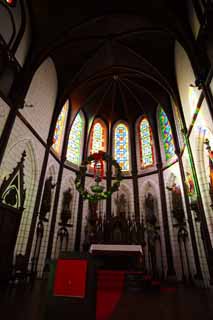
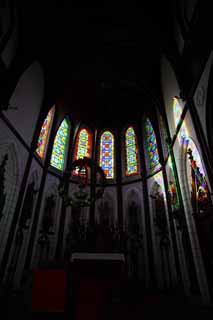
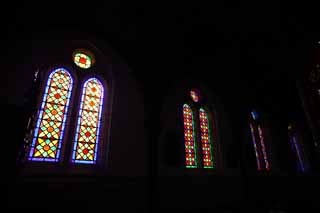
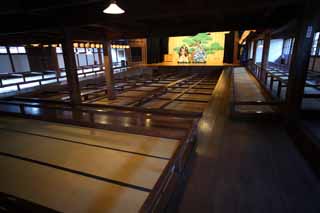
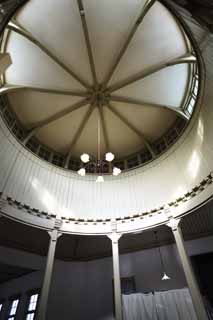
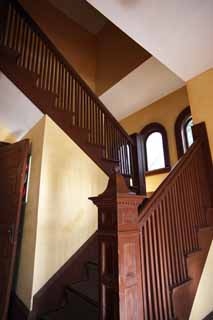
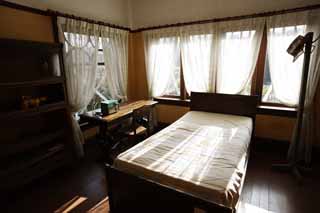
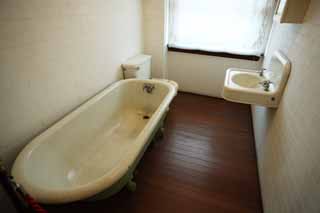
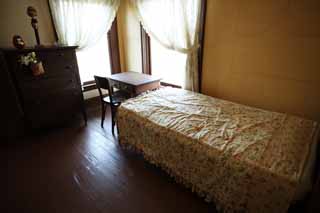
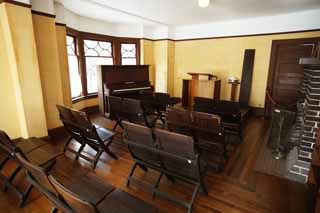
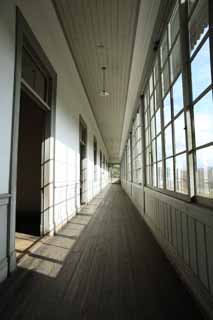
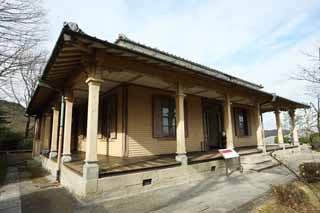
![photo,material,free,landscape,picture,stock photo,Creative Commons,Meiji-mura Village Museum Rohan Kouda house [a snail hermitage], tokonoma, tatami mat, hanging scroll, Cultural heritage](../sumb/yun_9366.jpg)