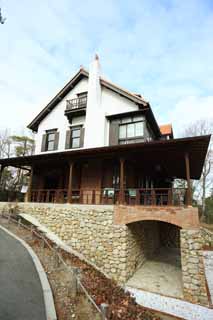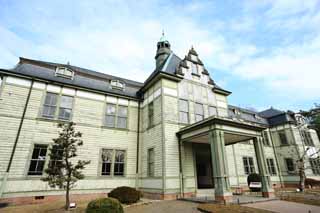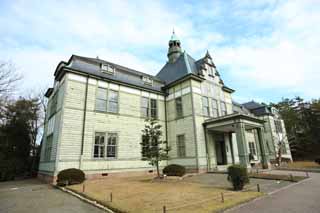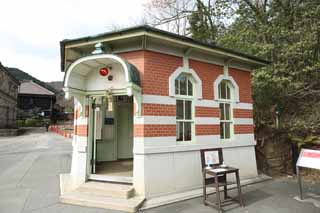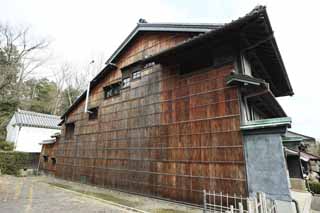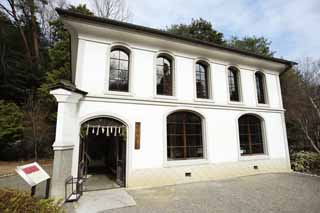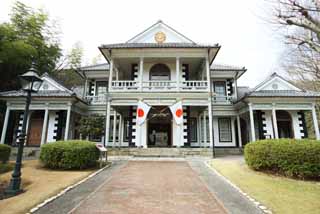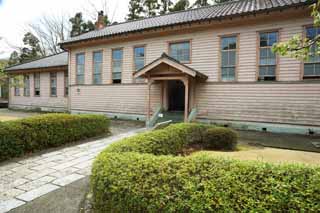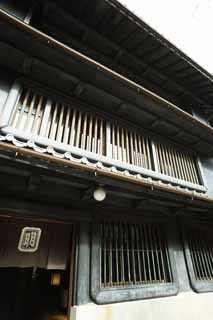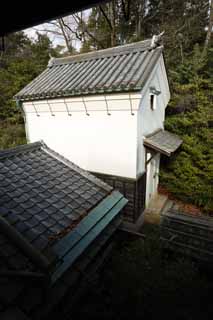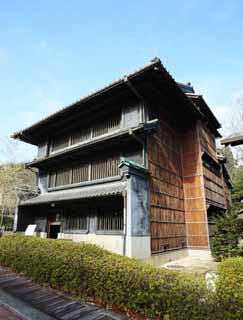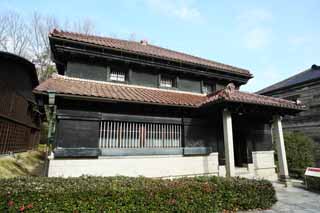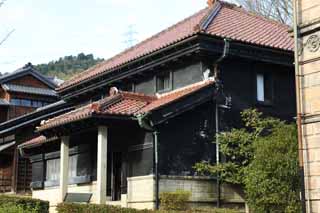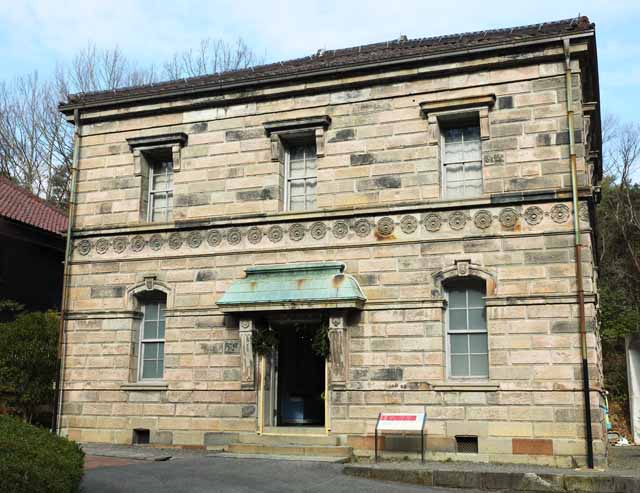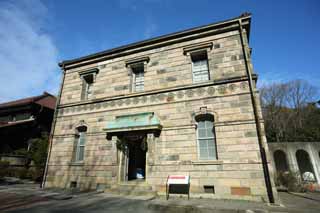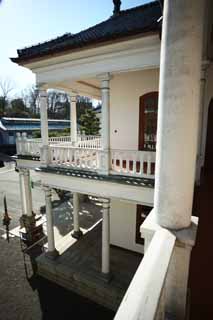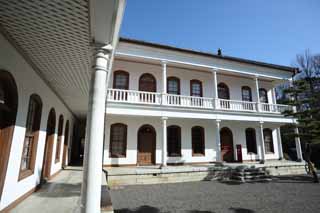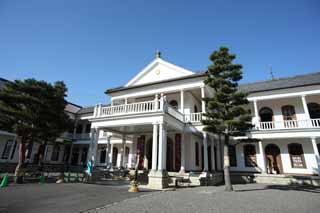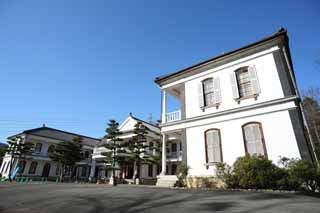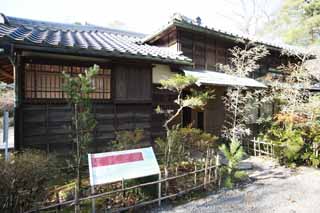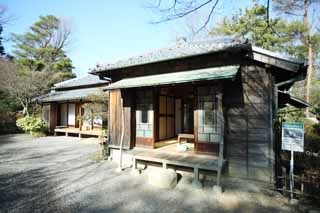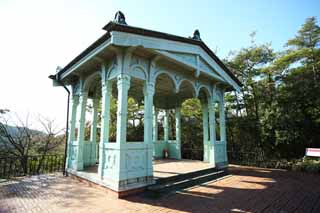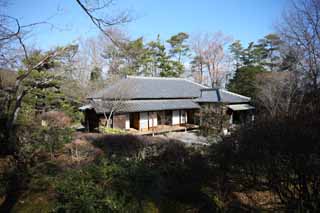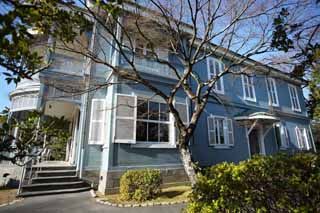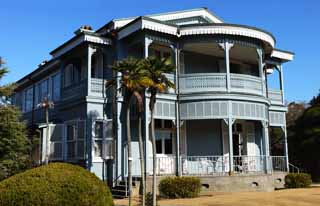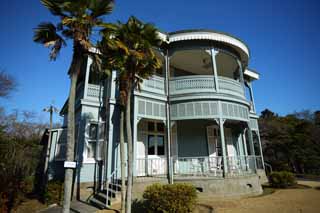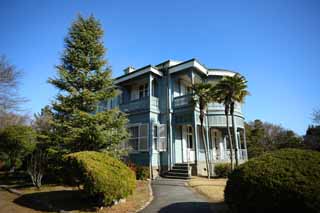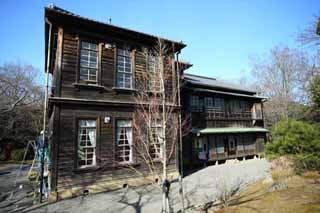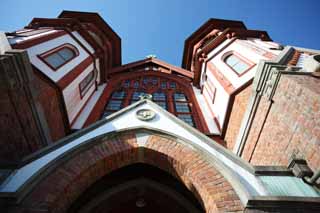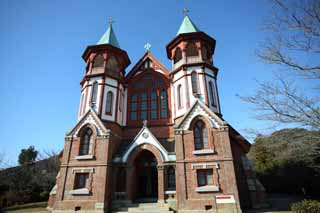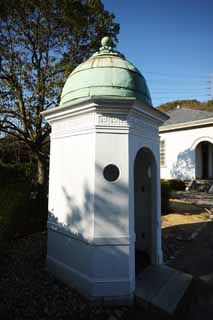Yun Free Stock Photos
Category: Buildings Part.19
Images can be modified and be used for commercial purposes without fee under the license.
Click the thumbnail to look.
Keyword Search in this Site
You can search the image by entering the keyword in the following box.

Part No. Select
| Back | [1] [2] [3] [4] [5] [6] [7] [8] [9] [10] [11] [12] [13] [14] [15] [16] [17] [18] [19] [20] [21] [22] [23] [24] [25] [26] [27] [28] [29] [30] [31] [32] [33] [34] [35] [36] [37] [38] [39] [40] [41] [42] [43] [44] [45] [46] [47] [48] [49] [50] [51] [52] [53] [54] [55] [56] [57] [58] [59] [60] [61] [62] [63] [64] [65] [66] [67] [68] [69] [70] [71] [72] [73] [74] [75] [76] [77] [78] [79] [80] [81] [82] [83] [84] [85] [86] [87] | Next |
|---|
Additional Categories
Country
Japan Spain Republic of Korea USA China Italy Vietnam Thailand Taiwan Singapore New Zealand Malaysia Republic of Palau
Location
Kyoto Osaka Nara Prefecture Hyogo Prefecture Shimane Tochigi Prefecture Granada Seoul San Francisco Kumamoto Prefecture Suwon Macau Xi'an Hokkaido Barcelona Kaiping Madrid Hiroshima Prefecture Shenyang Hangzhou Milan Hanoi Guangzhou Chengde Bangkok Aichi Prefecture Gifu Prefecture Okayama Los Angeles Ehime Prefecture Tokyo Fukuoka Prefecture Okinawa Prefecture Taipei Kanagawa Prefecture Miyazaki Prefecture Beijing Nagasaki Prefecture Guam Singapore Suzhou Toledo Shizuoka Prefecture Lake Tekapo Beipu Taroko Tarragona Songpan Jiuzhaigou Valley Chengdu Yantai Kagawa Prefecture Grand Canyon Mie Prefecture Johor Fukushima Jeju Island Ayutthaya Hawaii Shanghai Toyama Prefecture Hong Kong Palau Ibaraki Nagano Prefecture Ho Chi Minh City Gyeongju Busan Gunma Prefecture Nanjing Jeonju Tokushima Prefecture Miyagi Prefecture Rotorua Auckland Taichung Sun Moon Lake Jiufen Shenzhen Oita
Season
Range
No.9385 Meiji-mura Village Museum Yamate, Kobe Westerner house
| It is the Yamate, Kobe Westerner house of Meiji-mura Village Museum. It is a central room of carving wood total 2 stories and a house consisting of attachment people each. | |
| Camera: | Canon EOS-1Ds Mark III , Distagon 21mm F2,21 |
|---|---|
| Location: | Japan / Aichi Prefecture |
| Size: | 5616 x 3744Pixels |
No.9377 An official dwelling attached to the Meiji-mura Village Museum Kan Island lighthouse
| It is an official dwelling attached to the Kan Island lighthouse of Meiji-mura Village Museum. I put wooden Hiroshi hut on the wall of the building in brick and cover a pantile. The doorway attaches a louver to the double glass door, and after all the window keeps a louver at Age lower window. | |
| Camera: | Canon EOS-1Ds Mark III , SIGMA MACRO 70mm F2.8 EX DG |
|---|---|
| Location: | Japan / Aichi Prefecture |
| Size: | 15535 x 6164Pixels |
No.9374 An official dwelling attached to the Meiji-mura Village Museum Kan Island lighthouse
| It is an official dwelling attached to the Kan Island lighthouse of Meiji-mura Village Museum. I put wooden Hiroshi hut on the wall of the building in brick and cover a pantile. The doorway attaches a louver to the double glass door, and after all the window keeps a louver at Age lower window. | |
| Camera: | Canon EOS-1Ds Mark III , Distagon 21mm F2,31 |
|---|---|
| Location: | Japan / Aichi Prefecture |
| Size: | 5616 x 3744Pixels |
No.9373 Meiji-mura Village Museum tea-ceremony room
| It is the tea-ceremony room of Meiji-mura Village Museum. After Rikyu, the tea-ceremony room went to the smaller space, and closed form has been succeeded to. However, a trial to throw open is accomplished in thisand builds a making a slip in drawing sliding paper door in one side of the tea-ceremony room of the Rikyu four-and-a half-mat room (regular style of flower arrangement) and keeps a garden alive through the dirt floor where I spread a tile. | |
| Camera: | Canon EOS-1Ds Mark III , Distagon 21mm F2,31 |
|---|---|
| Location: | Japan / Aichi Prefecture |
| Size: | 5400 x 3600Pixels |
No.9371 Meiji-mura Village Museum Kinmochi Saionji another house
| It is the Kinmochi Saionji another house of Meiji-mura Village Museum. It is the another house which was able to be built in the Gulf of Suruga depths, the shore of Okitsu close to Shimizu Port in 1920 in the Christian era after Kinmochi Saionji withdrew from the front line of the politics. It is the pure Japanese style building which let a light copper sheet turn to the edge of the eaves by wooden crosspiece tile-roofing, but a device is seen in a roof truss so that it is endured strong sea breeze and hands a beam diagonally and sets the stability sprain of the reinforcing rod on the cross. | |
| Camera: | Canon EOS-1Ds Mark III , Distagon 21mm F2,26 |
|---|---|
| Location: | Japan / Aichi Prefecture |
| Size: | 5616 x 3744Pixels |
No.9369 Meiji-mura Village Museum Kinmochi Saionji another house
| It is the Kinmochi Saionji another house of Meiji-mura Village Museum. It is the another house which was able to be built in the Gulf of Suruga depths, the shore of Okitsu close to Shimizu Port in 1920 in the Christian era after Kinmochi Saionji withdrew from the front line of the politics. It is the pure Japanese style building which let a light copper sheet turn to the edge of the eaves by wooden crosspiece tile-roofing, but a device is seen in a roof truss so that it is endured strong sea breeze and hands a beam diagonally and sets the stability sprain of the reinforcing rod on the cross. | |
| Camera: | Canon EOS-1Ds Mark III , Distagon 21mm F2,26 |
|---|---|
| Location: | Japan / Aichi Prefecture |
| Size: | 5616 x 3744Pixels |
No.9367 Meiji-mura Village Museum Kinmochi Saionji another house
| It is the Kinmochi Saionji another house of Meiji-mura Village Museum. It is the another house which was able to be built in the Gulf of Suruga depths, the shore of Okitsu close to Shimizu Port in 1920 in the Christian era after Kinmochi Saionji withdrew from the front line of the politics. It is the pure Japanese style building which let a light copper sheet turn to the edge of the eaves by wooden crosspiece tile-roofing, but a device is seen in a roof truss so that it is endured strong sea breeze and hands a beam diagonally and sets the stability sprain of the reinforcing rod on the cross. | |
| Camera: | Canon EOS-1Ds Mark III , Distagon 21mm F2,26 |
|---|---|
| Location: | Japan / Aichi Prefecture |
| Size: | 5616 x 3744Pixels |
No.9364 Meiji-mura Village Museum Rohan Kouda house [a snail hermitage]
| It is the Rohan Kouda house of Meiji-mura Village Museum [a snail hermitage]. Rohan calls one's house [house (snail hermitage) of the snail] and changes a house without several degrees. I spend this house which there was in the east of the Sumida River in one of those between about ten years from 1897 in the light Christian era. The nail-head-covering ornament which modelled a waterfowl is added to the room with deep eaves and leaves the remains of east of the Sumida River. | |
| Camera: | Canon EOS-1Ds Mark III , Distagon 21mm F2,23 |
|---|---|
| Location: | Japan / Aichi Prefecture |
| Size: | 5616 x 3744Pixels |
No.9362 Meiji-mura Village Museum Mataemon Shibakawa's house
| It is Mataemon Shibakawa's house of Meiji-mura Village Museum. It is the European-style building which fused by European Glasgow group and Sezession of Vienna and the tradition of the Japanese building including the free-standing tea ceremony room. Enlargement of a building and renovation was accomplished several times, and put it together in the sum building enlargement in 1927 in the Christian era, and I was big, and it was changed in the decorations of the European-style building figure which I watched this time. | |
| Camera: | Canon EOS-1Ds Mark III , Distagon 21mm F2,21 |
|---|---|
| Location: | Japan / Aichi Prefecture |
| Size: | 3744 x 5616Pixels |
No.9360 Meiji-mura Village Museum Kitasato Inst. main building / medicine building
| It is the Kitasato Inst. main building / medicine building of Meiji-mura Village Museum. In imitation of the German research institute where Kitasato oneself learned it from, it is the building which added a style for the new age to a basic tone with German baroque style. The roof covers natural slate with a mansard roof and arranges the dormant window which lets a light in the hut back. | |
| Camera: | Canon EOS-1Ds Mark III , Distagon 21mm F2,18 |
|---|---|
| Location: | Japan / Aichi Prefecture |
| Size: | 5616 x 3744Pixels |
No.9359 Meiji-mura Village Museum Kitasato Inst. main building / medicine building
| It is the Kitasato Inst. main building / medicine building of Meiji-mura Village Museum. In imitation of the German research institute where Kitasato oneself learned it from, it is the building which added a style for the new age to a basic tone with German baroque style. The roof covers natural slate with a mansard roof and arranges the dormant window which lets a light in the hut back. | |
| Camera: | Canon EOS-1Ds Mark III , Distagon 21mm F2,18 |
|---|---|
| Location: | Japan / Aichi Prefecture |
| Size: | 5616 x 3744Pixels |
No.9358 Seven Meiji-mura Village Museum Kyoto Jo police boxes
| It is seven Kyoto Jo police boxes of Meiji-mura Village Museum. It is a wooden building, but I model it on a popular building in brick Western-style building in those days and raise a makeup brick and put an obi of the plasterer finish. The slow roof and kamaboko of the incline-shaped entrance eaves are copper thatching the roof with shingles low. | |
| Camera: | Canon EOS-1Ds Mark III , Distagon 21mm F2,17 |
|---|---|
| Location: | Japan / Aichi Prefecture |
| Size: | 5484 x 3656Pixels |
No.9357 A person of Meiji-mura Village Museum east pine house
| It is a person of east pine house of Meiji-mura Village Museum. This building built in a traditional method of construction since the Edo era called the coat appearance of a house does enlargement of a building and renovation many times. With the thing which was Edo last years, a one-storied house, I enlarged a building in the first half region of the second floor on (it goes down and hates it) to the rear in 1895, and completed current look of a shop and enlarged a building in higher than the third floor in 1901. | |
| Camera: | Canon EOS-1Ds Mark III , Distagon 21mm F2,8 |
|---|---|
| Location: | Japan / Aichi Prefecture |
| Size: | 5616 x 3744Pixels |
No.9352 Dr. Meiji-mura Village Museum Shimizu's office
| It is Dr. Shimizu's office of Meiji-mura Village Museum. It is the godown style that carried the shingling a roof of the Kiso hinoki on board, but I can open in an arched form and I cut a seam on the white wall and show an entrance and the window of the face to piling-stones and touch a pillar type in the wall corner, and a Western-style design is imitated. | |
| Camera: | Canon EOS-1Ds Mark III , Distagon 21mm F2,11 |
|---|---|
| Location: | Japan / Aichi Prefecture |
| Size: | 5616 x 3744Pixels |
No.9351 Meiji-mura Village Museum Higashiyamanashi-gun government office
| It is the Higashiyamanashi-gun government office of Meiji-mura Village Museum. I make full use of traditional technique in an external form of the wooden crosspiece tile-roofing and take various Western-style design. The pillar of the porch imitates a Western-style clustered column as a round column of which took the convex fold and I use black lacquer bite for the person from wall surface corner and begin to paint with the form of the headstone product. | |
| Camera: | Canon EOS-1Ds Mark III , Distagon 21mm F2,10 |
|---|---|
| Location: | Japan / Aichi Prefecture |
| Size: | 5497 x 3677Pixels |
No.9350 The fourth Meiji-mura Village Museum Senior High School physical chemistry classroom
| It is the fourth Senior High School physical chemistry classroom of Meiji-mura Village Museum. It is a wooden crosspiece tile-roofing one-story house, but only the part of the classroom in tiers comes to have a big visiting one. As for the outer wall, a pivoted window is put in Age lower window, a carved wooden panel above paper sliding door to a window of the vertical head by Western-style how to put on to be called bevel siding below. | |
| Camera: | Canon EOS-1Ds Mark III , Distagon 21mm F2,9 |
|---|---|
| Location: | Japan / Aichi Prefecture |
| Size: | 5616 x 3744Pixels |
No.9349 A person of Meiji-mura Village Museum east pine house
| It is a person of east pine house of Meiji-mura Village Museum. This building built in a traditional method of construction since the Edo era called the coat appearance of a house does enlargement of a building and renovation many times. With the thing which was Edo last years, a one-storied house, I enlarged a building in the first half region of the second floor on (it goes down and hates it) to the rear in 1895, and completed current look of a shop and enlarged a building in higher than the third floor in 1901. | |
| Camera: | Canon EOS-1Ds Mark III , Distagon 21mm F2,8 |
|---|---|
| Location: | Japan / Aichi Prefecture |
| Size: | 3744 x 5616Pixels |
No.9340 A person of Meiji-mura Village Museum east pine house
| It is the storehouse of the person of east pine house of Meiji-mura Village Museum. This building built in a traditional method of construction since the Edo era called the coat appearance of a house does enlargement of a building and renovation many times. With the thing which was Edo last years, a one-storied house, I enlarged a building in the first half region of the second floor on (it goes down and hates it) to the rear in 1895, and completed current look of a shop and enlarged a building in higher than the third floor in 1901. | |
| Camera: | Canon EOS-1Ds Mark III , Distagon 21mm F2,8 |
|---|---|
| Location: | Japan / Aichi Prefecture |
| Size: | 3744 x 5616Pixels |
No.9335 A person of Meiji-mura Village Museum east pine house
| It is a person of east pine house of Meiji-mura Village Museum. This building built in a traditional method of construction since the Edo era called the coat appearance of a house does enlargement of a building and renovation many times. With the thing which was Edo last years, a one-storied house, I enlarged a building in the first half region of the second floor on (it goes down and hates it) to the rear in 1895, and completed current look of a shop and enlarged a building in higher than the third floor in 1901. | |
| Camera: | Canon EOS-1Ds Mark III , Distagon 21mm F2,8 |
|---|---|
| Location: | Japan / Aichi Prefecture |
| Size: | 3724 x 4909Pixels |
No.9333 Meiji-mura Village Museum Yasuda bank Aizu Branch
| It is Yasuda bank Aizu Branch of Meiji-mura Village Museum. I am made from a traditional soil house in style of a storehouse of thick mortar walls, but I make a Western-style design on the point, and it is the stone pillar of the entrance, the front and things by Western-style technique new both such as the breast wall of the piling-stones of the aspect of the right side, the big grate of the window, a cornice. | |
| Camera: | Canon EOS-1Ds Mark III , SIGMA MACRO 70mm F2.8 EX DG |
|---|---|
| Location: | Japan / Aichi Prefecture |
| Size: | 5616 x 3744Pixels |
No.9317 Meiji-mura Village Museum Yasuda bank Aizu Branch
| It is Yasuda bank Aizu Branch of Meiji-mura Village Museum. I am made from a traditional soil house in style of a storehouse of thick mortar walls, but I make a Western-style design on the point, and it is the stone pillar of the entrance, the front and things by Western-style technique new both such as the breast wall of the piling-stones of the aspect of the right side, the big grate of the window, a cornice. | |
| Camera: | Canon EOS-1Ds Mark III , SIGMA MACRO 70mm F2.8 EX DG |
|---|---|
| Location: | Japan / Aichi Prefecture |
| Size: | 5616 x 3744Pixels |
No.9316 Meiji-mura Village Museum Sapporo telephone switching station
| It is the Sapporo telephone switching station of Meiji-mura Village Museum. I build the wall of the circumference with a thick stone and I am wooden and build an internal floor, a partitioning wall, a roof truss and cover a pantile on a roof. As for the window of the first floor, small eaves are touched in arch window, the second floor having keystone (I impress kana) which carved with a leaf decoration (a decoration) at the window of the expression (fodder). | |
| Camera: | Canon EOS-1Ds Mark III , SIGMA MACRO 70mm F2.8 EX DG |
|---|---|
| Location: | Japan / Aichi Prefecture |
| Size: | 8792 x 6773Pixels |
No.9312 Meiji-mura Village Museum Sapporo telephone switching station
| It is the Sapporo telephone switching station of Meiji-mura Village Museum. I build the wall of the circumference with a thick stone and I am wooden and build an internal floor, a partitioning wall, a roof truss and cover a pantile on a roof. As for the window of the first floor, small eaves are touched in arch window, the second floor having keystone (I impress kana) which carved with a leaf decoration (a decoration) at the window of the expression (fodder). | |
| Camera: | Canon EOS-1Ds Mark III , Distagon 21mm F2,8 |
|---|---|
| Location: | Japan / Aichi Prefecture |
| Size: | 5616 x 3744Pixels |
No.9281 Meiji-mura Village Museum Mie Government building
| It is the Mie Government building of Meiji-mura Village Museum. The structure is wooden and covers a pantile with a plaster coat wall with sealed pillars which doesn't show a pillar with the inside and outside either on a roof. I lift up a handrail to the roof of the carriage porch which I pushed out in the front and I begin to paint a wall surface corner of the front side of the left and the right flanks with a big pillar type by black lacquer bite while I let I decorate the chrysanthemum pattern crest and do it, and a frontage become more attractive and can give the bargeboard of the gabled and hipped roof roof a role to tighten the whole. | |
| Camera: | Canon EOS-1Ds Mark III , Distagon 21mm F2,8 |
|---|---|
| Location: | Japan / Aichi Prefecture |
| Size: | 3656 x 5484Pixels |
No.9275 Meiji-mura Village Museum Mie Government building
| It is the Mie Government building of Meiji-mura Village Museum. The structure is wooden and covers a pantile with a plaster coat wall with sealed pillars which doesn't show a pillar with the inside and outside either on a roof. I lift up a handrail to the roof of the carriage porch which I pushed out in the front and I begin to paint a wall surface corner of the front side of the left and the right flanks with a big pillar type by black lacquer bite while I let I decorate the chrysanthemum pattern crest and do it, and a frontage become more attractive and can give the bargeboard of the gabled and hipped roof roof a role to tighten the whole. | |
| Camera: | Canon EOS-1Ds Mark III , Distagon 21mm F2,8 |
|---|---|
| Location: | Japan / Aichi Prefecture |
| Size: | 5616 x 3744Pixels |
No.9274 Meiji-mura Village Museum Mie Government building
| It is the Mie Government building of Meiji-mura Village Museum. The structure is wooden and covers a pantile with a plaster coat wall with sealed pillars which doesn't show a pillar with the inside and outside either on a roof. I lift up a handrail to the roof of the carriage porch which I pushed out in the front and I begin to paint a wall surface corner of the front side of the left and the right flanks with a big pillar type by black lacquer bite while I let I decorate the chrysanthemum pattern crest and do it, and a frontage become more attractive and can give the bargeboard of the gabled and hipped roof roof a role to tighten the whole. | |
| Camera: | Canon EOS-1Ds Mark III , Distagon 21mm F2,8 |
|---|---|
| Location: | Japan / Aichi Prefecture |
| Size: | 5616 x 3744Pixels |
No.9273 Meiji-mura Village Museum Mie Government building
| It is the Mie Government building of Meiji-mura Village Museum. The structure is wooden and covers a pantile with a plaster coat wall with sealed pillars which doesn't show a pillar with the inside and outside either on a roof. I lift up a handrail to the roof of the carriage porch which I pushed out in the front and I begin to paint a wall surface corner of the front side of the left and the right flanks with a big pillar type by black lacquer bite while I let I decorate the chrysanthemum pattern crest and do it, and a frontage become more attractive and can give the bargeboard of the gabled and hipped roof roof a role to tighten the whole. | |
| Camera: | Canon EOS-1Ds Mark III , Distagon 21mm F2,8 |
|---|---|
| Location: | Japan / Aichi Prefecture |
| Size: | 5616 x 3744Pixels |
No.9272 Meiji-mura Village Museum Ougai Mori / Soseki Natsume house
| It is Ougai Mori / the Soseki Natsume house of Meiji-mura Village Museum. Soseki Natsume wrote [I people are cats] here. States of a described house represent the figure of this house in the sentence including a side door for cats well. | |
| Camera: | Canon EOS-1Ds Mark III , Distagon 21mm F2,8 |
|---|---|
| Location: | Japan / Aichi Prefecture |
| Size: | 5616 x 3744Pixels |
No.9264 Meiji-mura Village Museum Ougai Mori / Soseki Natsume house
| It is Ougai Mori / the Soseki Natsume house of Meiji-mura Village Museum. Soseki Natsume wrote [I people are cats] here. States of a described house represent the figure of this house in the sentence including a side door for cats well. | |
| Camera: | Canon EOS-1Ds Mark III , Distagon 21mm F2,8 |
|---|---|
| Location: | Japan / Aichi Prefecture |
| Size: | 5616 x 3744Pixels |
No.9263 Meiji-mura Village Museum Tokyo blind school carriage porch
| It is the Tokyo blind school carriage porch of Meiji-mura Village Museum. The main building was a typical style of the school building in Meiji last years by great construction to extend to wooden 2 stories, frontage 62m. A style to be called the half-timber it was embossed, and to assume verticality materials / stability materials and the bias materials such as sprains decoration such as a pillar, a figure, the bar by the wall surface of the boarded place was used. This is the carriage porch part. | |
| Camera: | Canon EOS-1Ds Mark III , Distagon 21mm F2,8 |
|---|---|
| Location: | Japan / Aichi Prefecture |
| Size: | 5616 x 3744Pixels |
No.9262 Meiji-mura Village Museum Ougai Mori / Soseki Natsume house
| It is Ougai Mori / the Soseki Natsume house of Meiji-mura Village Museum. Soseki Natsume wrote [I people are cats] here. States of a described house represent the figure of this house in the sentence including a side door for cats well. | |
| Camera: | Canon EOS-1Ds Mark III , Distagon 21mm F2,8 |
|---|---|
| Location: | Japan / Aichi Prefecture |
| Size: | 12000 x 3825Pixels |
No.9261 Meiji-mura Village Museum Ougai Mori / Soseki Natsume house
| It is Ougai Mori / the Soseki Natsume house of Meiji-mura Village Museum. Soseki Natsume wrote [I people are cats] here. States of a described house represent the figure of this house in the sentence including a side door for cats well. | |
| Camera: | Canon EOS-1Ds Mark III , Distagon 21mm F2,8 |
|---|---|
| Location: | Japan / Aichi Prefecture |
| Size: | 5616 x 3744Pixels |
No.9260 Meiji-mura Village Museum Saigo Juudo's house
| It is Saigo Juudo's house of Meiji-mura Village Museum. Saigo Juudo, the brother of Takamori Saigou built this European-style building of the carving wood total 2 stories copper thatching the roof with shingles in an own residence of Kamimeguro, Tokyo in about 1877 in the Christian era. Saigo Juudo had much contact with the diplomat living in Japan with the person who was in the nucleus of the revolution government. Therefore I separated it from the Japanese-style main building a little and, in a large site as I was called [Mt. Saigo], established the full-scale European-style building as a place of the waiting on customers. | |
| Camera: | Canon EOS-1Ds Mark III , Distagon 21mm F2,8 |
|---|---|
| Location: | Japan / Aichi Prefecture |
| Size: | 5616 x 3744Pixels |
No.9254 Meiji-mura Village Museum Saigo Juudo's house
| It is Saigo Juudo's house of Meiji-mura Village Museum. Saigo Juudo, the brother of Takamori Saigou built this European-style building of the carving wood total 2 stories copper thatching the roof with shingles in an own residence of Kamimeguro, Tokyo in about 1877 in the Christian era. Saigo Juudo had much contact with the diplomat living in Japan with the person who was in the nucleus of the revolution government. Therefore I separated it from the Japanese-style main building a little and, in a large site as I was called [Mt. Saigo], established the full-scale European-style building as a place of the waiting on customers. | |
| Camera: | Canon EOS-1Ds Mark III , SIGMA MACRO 70mm F2.8 EX DG |
|---|---|
| Location: | Japan / Aichi Prefecture |
| Size: | 9034 x 5820Pixels |
No.9252 Meiji-mura Village Museum Saigo Juudo's house
| It is Saigo Juudo's house of Meiji-mura Village Museum. Saigo Juudo, the brother of Takamori Saigou built this European-style building of the carving wood total 2 stories copper thatching the roof with shingles in an own residence of Kamimeguro, Tokyo in about 1877 in the Christian era. Saigo Juudo had much contact with the diplomat living in Japan with the person who was in the nucleus of the revolution government. Therefore I separated it from the Japanese-style main building a little and, in a large site as I was called [Mt. Saigo], established the full-scale European-style building as a place of the waiting on customers. | |
| Camera: | Canon EOS-1Ds Mark III , Distagon 21mm F2,8 |
|---|---|
| Location: | Japan / Aichi Prefecture |
| Size: | 5616 x 3744Pixels |
No.9251 Meiji-mura Village Museum Saigo Juudo's house
| It is Saigo Juudo's house of Meiji-mura Village Museum. Saigo Juudo, the brother of Takamori Saigou built this European-style building of the carving wood total 2 stories copper thatching the roof with shingles in an own residence of Kamimeguro, Tokyo in about 1877 in the Christian era. Saigo Juudo had much contact with the diplomat living in Japan with the person who was in the nucleus of the revolution government. Therefore I separated it from the Japanese-style main building a little and, in a large site as I was called [Mt. Saigo], established the full-scale European-style building as a place of the waiting on customers. | |
| Camera: | Canon EOS-1Ds Mark III , Distagon 21mm F2,8 |
|---|---|
| Location: | Japan / Aichi Prefecture |
| Size: | 5616 x 3744Pixels |
No.9250 A director Meiji-mura Village Museum learning official dwelling
| It is a director learning official dwelling of Meiji-mura Village Museum. Western style was adopted early at a place of the work, the public place by the Meiji era, but a form to coexist of Kazuhiro was born in the only perfection that a Western-style wave amounted to in the house which was a place of the personal life without it can be with the Western style. | |
| Camera: | Canon EOS-1Ds Mark III , Distagon 21mm F2,8 |
|---|---|
| Location: | Japan / Aichi Prefecture |
| Size: | 5484 x 3656Pixels |
No.9249 Meiji-mura Village Museum St. John cathedral
| It is the St. John cathedral of Meiji-mura Village Museum. By the appearance that brought a Gothic design into the details in a basic tone in European Norman architecture in the Middle Ages, a high spire is built in front right and left, and it is the church where the assembly hall where a cross roof suffers from in the depths was posted. | |
| Camera: | Canon EOS-1Ds Mark III , Distagon 21mm F2,8 |
|---|---|
| Location: | Japan / Aichi Prefecture |
| Size: | 5616 x 3744Pixels |
No.9235 Meiji-mura Village Museum St. John cathedral
| It is the St. John cathedral of Meiji-mura Village Museum. By the appearance that brought a Gothic design into the details in a basic tone in European Norman architecture in the Middle Ages, a high spire is built in front right and left, and it is the church where the assembly hall where a cross roof suffers from in the depths was posted. | |
| Camera: | Canon EOS-1Ds Mark III , Distagon 21mm F2,8 |
|---|---|
| Location: | Japan / Aichi Prefecture |
| Size: | 5532 x 3688Pixels |
No.9234 Meiji-mura Village Museum Akasaka imperial villa front gate sentry box
| It is the Akasaka imperial villa front gate sentry box of Meiji-mura Village Museum. I have the arch of the copper thatching the roof with shingles, and this pretty building where I painted with an outer wall with white paint is one of four sentry boxes where it was established the foundation of the imperial villa for the guard from the first inside and out of both Akasaka imperial villa front gate sides. | |
| Camera: | Canon EOS-1Ds Mark III , Distagon 21mm F2,8 |
|---|---|
| Location: | Japan / Aichi Prefecture |
| Size: | 3744 x 5616Pixels |
Part No. Select
| Back | [1] [2] [3] [4] [5] [6] [7] [8] [9] [10] [11] [12] [13] [14] [15] [16] [17] [18] [19] [20] [21] [22] [23] [24] [25] [26] [27] [28] [29] [30] [31] [32] [33] [34] [35] [36] [37] [38] [39] [40] [41] [42] [43] [44] [45] [46] [47] [48] [49] [50] [51] [52] [53] [54] [55] [56] [57] [58] [59] [60] [61] [62] [63] [64] [65] [66] [67] [68] [69] [70] [71] [72] [73] [74] [75] [76] [77] [78] [79] [80] [81] [82] [83] [84] [85] [86] [87] | Next |
|---|
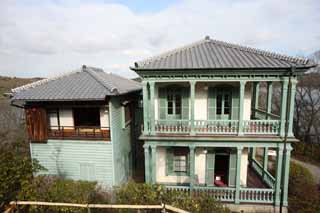
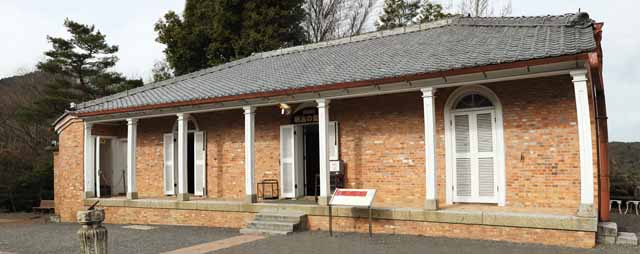
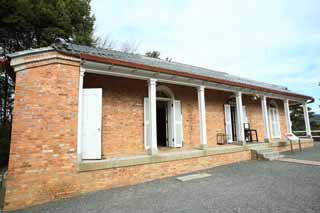
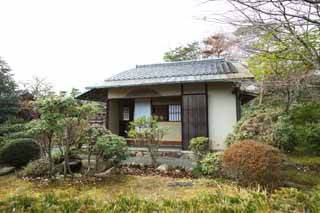
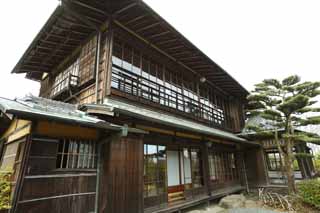
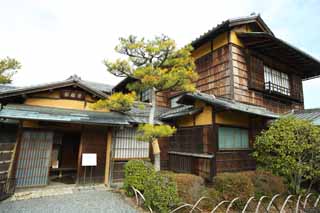
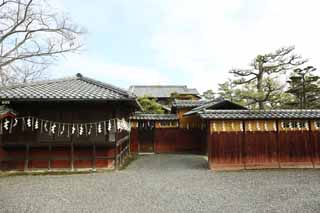
![photo,material,free,landscape,picture,stock photo,Creative Commons,Meiji-mura Village Museum Rohan Kouda house [a snail hermitage], building of the Meiji, The Westernization, In the days of the deep red dew, Cultural heritage](../sumb/yun_9364.jpg)
